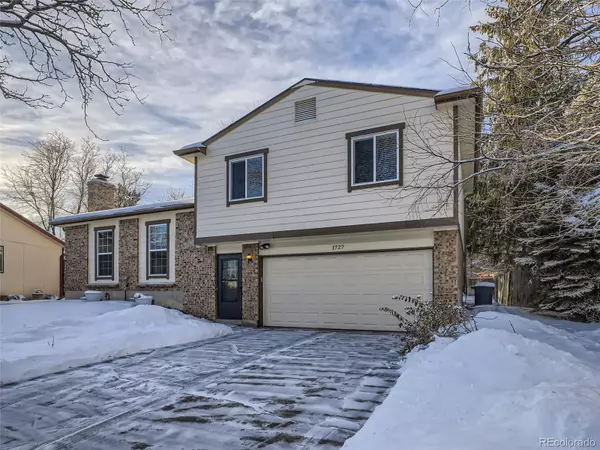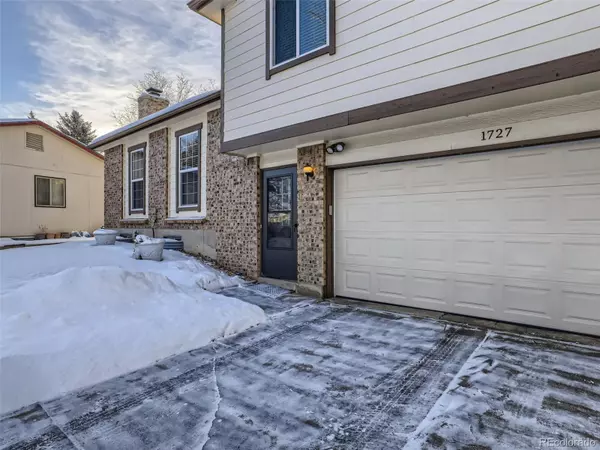$455,000
$450,000
1.1%For more information regarding the value of a property, please contact us for a free consultation.
3 Beds
2 Baths
1,212 SqFt
SOLD DATE : 01/31/2023
Key Details
Sold Price $455,000
Property Type Single Family Home
Sub Type Single Family Residence
Listing Status Sold
Purchase Type For Sale
Square Footage 1,212 sqft
Price per Sqft $375
Subdivision Willow Park
MLS Listing ID 2551475
Sold Date 01/31/23
Bedrooms 3
Full Baths 1
Three Quarter Bath 1
HOA Y/N No
Abv Grd Liv Area 1,212
Originating Board recolorado
Year Built 1980
Annual Tax Amount $1,596
Tax Year 2021
Acres 0.18
Property Description
Located on a quiet street near parks and open space (and just a short drive to tons of awesome restaurants at City Center), this great 3 bed / 2 bath home is a gem in our crazy housing market! With almost 1,800 total sq ft, the floorplan is bathed in natural light from the large windows throughout and features gorgeous upgrades (carpet/paint/kitchen appliances/blinds) along with nearly-new mechanicals (furnace/hot water heater/AC/electrical panel). It is completely move-in ready with beautiful flooring that leads through the classic floorplan to a gourmet kitchen that would make any chef feel at home with lots of storage space in the oversized pantry. Upstairs, all three bedrooms are spacious, but the highlight is the primary bedroom which features an en-suite bathroom, tons of closet space and enough room to set up an office area (or reading nook). A buyer wanting more finished space could add almost 600 sqft by finishing the basement which has tall ceilings and is the perfect canvas for a man-cave/she-shed or game/media room along with an extra bedroom and a cozy original fireplace. Replete with an attached 2-car garage and massive backyard to enjoy Colorado sunsets, the pickiest buyer will walk away ready to call it home. Compare it to anything else in this price range and you will not be disappointed!!!
Location
State CO
County Arapahoe
Rooms
Basement Unfinished
Interior
Interior Features Ceiling Fan(s), Eat-in Kitchen, Five Piece Bath, Laminate Counters
Heating Forced Air, Natural Gas
Cooling Central Air
Flooring Carpet, Tile
Fireplace N
Appliance Dishwasher, Disposal, Dryer, Microwave, Refrigerator, Self Cleaning Oven, Washer
Exterior
Parking Features Insulated Garage
Garage Spaces 2.0
Fence Partial
Utilities Available Electricity Available
Roof Type Architecural Shingle
Total Parking Spaces 2
Garage Yes
Building
Lot Description Cul-De-Sac, Sprinklers In Front, Sprinklers In Rear
Sewer Public Sewer
Water Public
Level or Stories Tri-Level
Structure Type Frame, Wood Siding
Schools
Elementary Schools Jewell
Middle Schools Aurora Hills
High Schools Gateway
School District Adams-Arapahoe 28J
Others
Senior Community No
Ownership Individual
Acceptable Financing Cash, Conventional, FHA, VA Loan
Listing Terms Cash, Conventional, FHA, VA Loan
Special Listing Condition None
Read Less Info
Want to know what your home might be worth? Contact us for a FREE valuation!

Our team is ready to help you sell your home for the highest possible price ASAP

© 2025 METROLIST, INC., DBA RECOLORADO® – All Rights Reserved
6455 S. Yosemite St., Suite 500 Greenwood Village, CO 80111 USA
Bought with Atlas Real Estate Group
GET MORE INFORMATION
Consultant | Broker Associate | FA100030130






