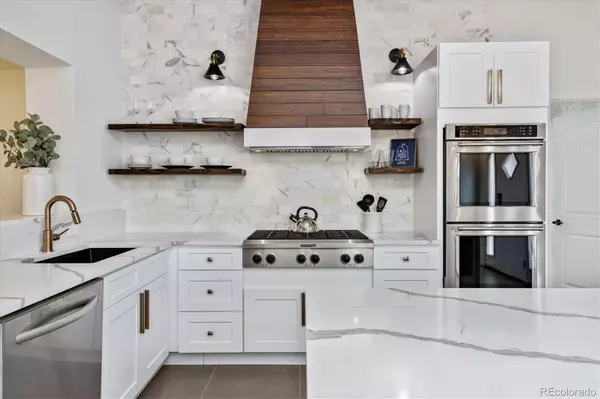$755,000
$759,900
0.6%For more information regarding the value of a property, please contact us for a free consultation.
4 Beds
3 Baths
1,516 SqFt
SOLD DATE : 02/01/2023
Key Details
Sold Price $755,000
Property Type Single Family Home
Sub Type Single Family Residence
Listing Status Sold
Purchase Type For Sale
Square Footage 1,516 sqft
Price per Sqft $498
Subdivision Park Hill
MLS Listing ID 6317066
Sold Date 02/01/23
Style Traditional
Bedrooms 4
Full Baths 2
Three Quarter Bath 1
HOA Y/N No
Originating Board recolorado
Year Built 1947
Annual Tax Amount $2,239
Tax Year 2021
Lot Size 7,840 Sqft
Acres 0.18
Property Description
***GORGEOUS TOTAL REMODEL*** This is not your normal renovation This property boasts over 1500 sq/ft all on one level. This kitchen will BLOW YOU AWAY! As soon as walk you, you will notice the gorgeous floors. Formal dining area, with built-in wine rack and shelves. The kitchen has vaulted ceilings with wood beams. Marble Subway tile backsplash follows the custom hood range all the way to the ceiling. An oversized gas range gives you plenty of cooking surface. Modern wood shelving. Custom accent lights. Double ovens, under-mount sink, and quartz countertops. Stainless steel appliances capped off with brass handles and pulls. Bambo accent all the way up the hood! The primary bedroom off the back of the house gives a little extra privacy but boasts a door to the backyard oasis right from the room. Primary bath with tub and plenty of closet space. The south side of the house has 2 good size bedrooms and one bath. The front room is so versatile we don't even know what to call it. A fully conforming bedroom, plus a loft can be used as an in-law suite, bedroom, or playroom. It can also be used as an office due to its private entrance or maybe even an AIRBNB. Just outside the bedroom door is a full bath so the opportunities for this space are endless. The backyard features a full-length deck with built-in planters and seating. Around the side is a pergola and extra space for a firepit. The 2-car garage is brand new and includes a 220 EV plug-in. You have seen the other properties and this one is worth the wait. Bring us an offer we can't refuse and we will not wait around for others. New flooring, new lighting, new furnace and A/C. New flooring, sprinklers, front and rear, new doors etc
Location
State CO
County Denver
Zoning E-SU-DX
Rooms
Main Level Bedrooms 4
Interior
Interior Features Eat-in Kitchen, In-Law Floor Plan, Kitchen Island, Marble Counters, No Stairs, Open Floorplan, Primary Suite, Smoke Free, Vaulted Ceiling(s)
Heating Forced Air
Cooling Central Air
Flooring Wood
Fireplace N
Appliance Cooktop, Dishwasher, Disposal, Dryer, Oven, Range, Range Hood, Refrigerator, Washer
Exterior
Exterior Feature Private Yard, Rain Gutters
Garage 220 Volts, Electric Vehicle Charging Station(s)
Garage Spaces 2.0
Fence Full
Roof Type Composition
Parking Type 220 Volts, Electric Vehicle Charging Station(s)
Total Parking Spaces 2
Garage No
Building
Lot Description Level
Story One
Sewer Public Sewer
Water Public
Level or Stories One
Structure Type Brick
Schools
Elementary Schools Stedman
Middle Schools Smiley
High Schools East
School District Denver 1
Others
Senior Community No
Ownership Corporation/Trust
Acceptable Financing Cash, Conventional, FHA, Jumbo, VA Loan
Listing Terms Cash, Conventional, FHA, Jumbo, VA Loan
Special Listing Condition None
Read Less Info
Want to know what your home might be worth? Contact us for a FREE valuation!

Our team is ready to help you sell your home for the highest possible price ASAP

© 2024 METROLIST, INC., DBA RECOLORADO® – All Rights Reserved
6455 S. Yosemite St., Suite 500 Greenwood Village, CO 80111 USA
Bought with 1858 Real Estate
GET MORE INFORMATION

Consultant | Broker Associate | FA100030130






