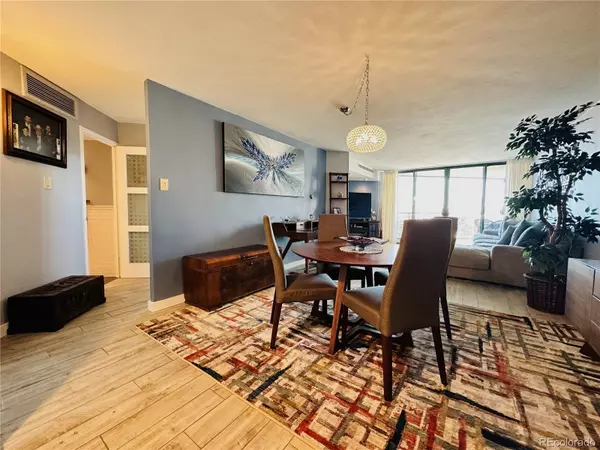$410,000
$410,000
For more information regarding the value of a property, please contact us for a free consultation.
1 Bed
1 Bath
874 SqFt
SOLD DATE : 02/03/2023
Key Details
Sold Price $410,000
Property Type Condo
Sub Type Condominium
Listing Status Sold
Purchase Type For Sale
Square Footage 874 sqft
Price per Sqft $469
Subdivision Capitol Hill
MLS Listing ID 1769599
Sold Date 02/03/23
Style Urban Contemporary
Bedrooms 1
Three Quarter Bath 1
Condo Fees $441
HOA Fees $441/mo
HOA Y/N Yes
Originating Board recolorado
Year Built 1967
Annual Tax Amount $1,998
Tax Year 2021
Property Description
A 16th Floor condo with a balcony facing west that provides some awesome mountain and city views. Some of the best Denver sunset views can truly be seen and enjoyed from this 16th floor balcony.
Fully remodeled by previous owner. Walls were moved to open the floor plan. Beautiful kitchen with shaker style cabinets, stainless appliances and quartz counters. Bath with walk-in shower
Penn Square HOA amenities include a 24-hour front desk attendant, secure package and mail room, pool, grills, community garden, gym, and a roof deck with 360 views of Denver. Condo includes underground parking and a small storage unit.
Easy walking access to multiple parks, 16th Street Mall, museums, shopping, food, pubs and nightlife entertainment. Take the elevator to tour the Rooftop Garden (RG) for amazing 360-degree views! On the main entry / lobby level enjoy the Club Room, and beautiful Outdoor Pool! There are outdoor grills (gas and charcoal) available for grilling!
There is a unit in the building that if available can be utilized for your visiting guests.
*Non-Smoking Building*
Location
State CO
County Denver
Zoning G-MU-5
Rooms
Main Level Bedrooms 1
Interior
Interior Features No Stairs, Open Floorplan, Pantry, Quartz Counters
Heating Baseboard, Hot Water
Cooling Central Air
Flooring Carpet, Tile
Fireplace N
Appliance Dishwasher, Disposal, Oven, Refrigerator, Self Cleaning Oven
Laundry Common Area
Exterior
Exterior Feature Balcony, Elevator, Garden, Gas Grill
Garage Concrete, Exterior Access Door, Heated Garage, Storage, Underground
Garage Spaces 1.0
Pool Outdoor Pool, Private
Utilities Available Cable Available, Electricity Connected
View City, Mountain(s)
Roof Type Other, Unknown
Parking Type Concrete, Exterior Access Door, Heated Garage, Storage, Underground
Total Parking Spaces 1
Garage Yes
Building
Lot Description Corner Lot, Landscaped, Sprinklers In Front, Sprinklers In Rear
Story One
Foundation Concrete Perimeter
Sewer Public Sewer
Water Public
Level or Stories One
Structure Type Brick, Concrete, Frame, Stucco
Schools
Elementary Schools Dora Moore
Middle Schools Morey
High Schools East
School District Denver 1
Others
Senior Community No
Ownership Individual
Acceptable Financing Cash, Conventional, FHA, VA Loan
Listing Terms Cash, Conventional, FHA, VA Loan
Special Listing Condition None
Read Less Info
Want to know what your home might be worth? Contact us for a FREE valuation!

Our team is ready to help you sell your home for the highest possible price ASAP

© 2024 METROLIST, INC., DBA RECOLORADO® – All Rights Reserved
6455 S. Yosemite St., Suite 500 Greenwood Village, CO 80111 USA
Bought with Keller Williams DTC
GET MORE INFORMATION

Consultant | Broker Associate | FA100030130






