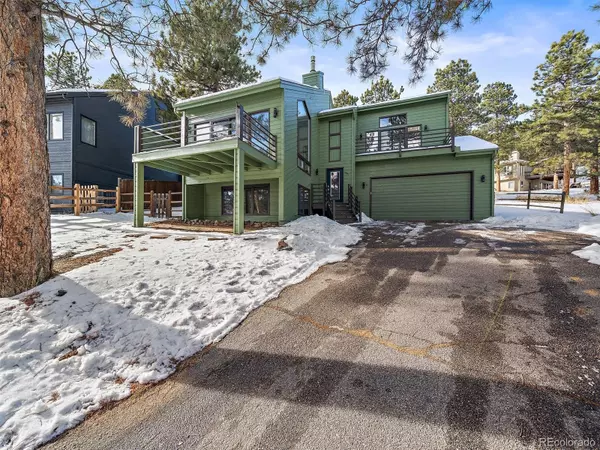$985,000
$975,000
1.0%For more information regarding the value of a property, please contact us for a free consultation.
4 Beds
3 Baths
2,170 SqFt
SOLD DATE : 02/06/2023
Key Details
Sold Price $985,000
Property Type Single Family Home
Sub Type Single Family Residence
Listing Status Sold
Purchase Type For Sale
Square Footage 2,170 sqft
Price per Sqft $453
Subdivision Troutdale Village
MLS Listing ID 7996187
Sold Date 02/06/23
Style Mountain Contemporary
Bedrooms 4
Full Baths 2
Half Baths 1
HOA Y/N No
Originating Board recolorado
Year Built 1991
Annual Tax Amount $3,777
Tax Year 2021
Lot Size 7,405 Sqft
Acres 0.17
Property Description
Prime location in Troutdale Village with amazing access to downtown Evergreen, Evergreen Lake and Dedisee Park with 420 acres of open space. Nestled in the pines, this neighborhood is the best of Evergreen. Wouldn’t it be fabulous to walk or bike to the Evergreen Lake summer concerts or to downtown for dinner? This location also allows you to easily drive to Denver or the mountains. The interior and exterior of this home have been freshened and updated. With soaring ceilings, you’ll enjoy the open feel of the great room with wood floors and a corner gas stove. Ample room here to entertain and relax. The kitchen with newer appliances and dining area are welcoming with sunshine and access to the back deck and yard. The upper area is private with a primary bedroom and a completely remodeled en-suite bath with custom tile and finishes. Near the primary bedroom, there is a flexible room that could be used for an office or a bedroom (or nursery). The lower level has 2 private bedrooms, one with a remodeled en-suite bath. This room could be used as a second primary bedroom. Seller is offering a $2000 credit at closing to replace the great room wood stove. Don’t miss the opportunity to live in Evergreen!
Location
State CO
County Jefferson
Zoning SFR
Rooms
Basement Finished
Interior
Interior Features Ceiling Fan(s), Entrance Foyer, High Speed Internet, Open Floorplan, Quartz Counters, Smoke Free, Utility Sink, Vaulted Ceiling(s)
Heating Baseboard, Forced Air, Natural Gas
Cooling None
Flooring Carpet, Tile, Wood
Fireplaces Number 1
Fireplaces Type Gas, Great Room, Wood Burning Stove
Fireplace Y
Appliance Dishwasher, Disposal, Dryer, Microwave, Oven, Refrigerator, Self Cleaning Oven, Washer
Laundry In Unit
Exterior
Garage Asphalt, Storage
Garage Spaces 2.0
Fence Partial
Utilities Available Cable Available, Electricity Connected, Natural Gas Connected
Roof Type Composition
Parking Type Asphalt, Storage
Total Parking Spaces 2
Garage Yes
Building
Lot Description Foothills, Many Trees, Near Public Transit, Open Space
Story Multi/Split
Foundation Slab
Sewer Public Sewer
Water Public
Level or Stories Multi/Split
Structure Type Wood Siding
Schools
Elementary Schools Bergen Meadow/Valley
Middle Schools Evergreen
High Schools Evergreen
School District Jefferson County R-1
Others
Senior Community No
Ownership Individual
Acceptable Financing Cash, Conventional, Other
Listing Terms Cash, Conventional, Other
Special Listing Condition None
Read Less Info
Want to know what your home might be worth? Contact us for a FREE valuation!

Our team is ready to help you sell your home for the highest possible price ASAP

© 2024 METROLIST, INC., DBA RECOLORADO® – All Rights Reserved
6455 S. Yosemite St., Suite 500 Greenwood Village, CO 80111 USA
Bought with LIV Sotheby's International Realty
GET MORE INFORMATION

Consultant | Broker Associate | FA100030130






