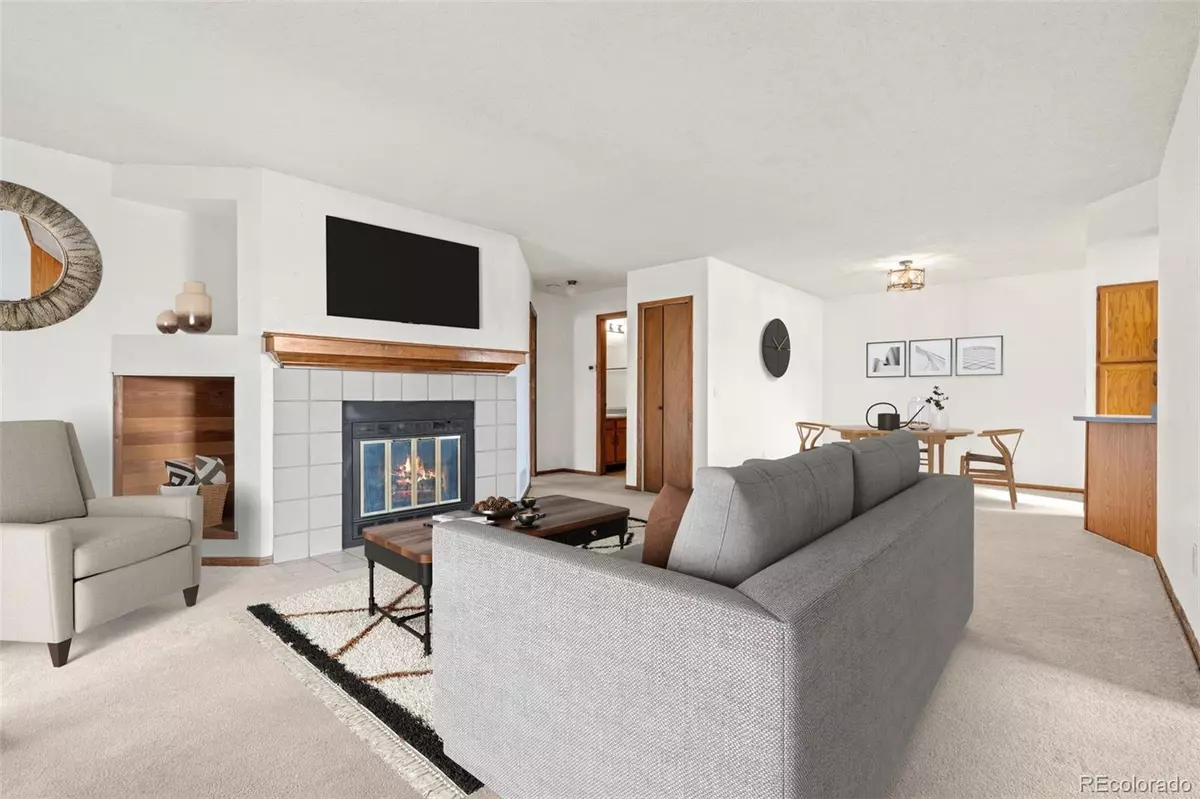$320,000
$335,000
4.5%For more information regarding the value of a property, please contact us for a free consultation.
3 Beds
3 Baths
2,076 SqFt
SOLD DATE : 02/06/2023
Key Details
Sold Price $320,000
Property Type Condo
Sub Type Condominium
Listing Status Sold
Purchase Type For Sale
Square Footage 2,076 sqft
Price per Sqft $154
Subdivision Spanish Oaks
MLS Listing ID 8431318
Sold Date 02/06/23
Bedrooms 3
Full Baths 2
Three Quarter Bath 1
Condo Fees $365
HOA Fees $365/mo
HOA Y/N Yes
Originating Board recolorado
Year Built 1985
Annual Tax Amount $1,872
Tax Year 2021
Property Description
OPEN HOUSE SAT JAN 21st 10am-12pm** WOW! Over 2,000 finished square feet makes this the largest condo at this price point! You’ll have plenty of space in this 1st floor, corner-unit condo with a finished basement-there are only 4 of this floor plan in the entire community! The open-floor living will be easy to entertain and you’ll appreciate the wood-burning fireplace in the living room during our Colorado winters. Perfect for all stages of life, the main level hosts a generous sized primary bedroom that has an ensuite and jet tub. There’s also a 3/4 guest bathroom, laundry, and large office on this level (office can easily accommodate an entire bedroom set and still add a closet). Perfect for roommates or older kids, the basement feels like its own separate space with another 1,000 sq feet of living space! The giant rec room can easily be used for multiple spaces (home theater, fitness area, craft space, and/or another office) and there's a large bedroom with walk-in closet and an ensuite bathroom. The convenient nearby 1-car garage will be a lifesaver during the winter and hail season. The storage room off of your front covered patio is easily accessible to store toys and seasonal items. Perfect for someone looking for lower maintenance, the HOA maintains the structure (including roof!), water, and trash. There's also a community pool to help you soak up our Colorado sunshine! With a little elbow grease, this is a great opportunity for sweat equity. Located on the border of Westminster and Arvada, you’re a few minutes from the Historic Westminster Art District or only 10 minutes from Olde Town Arvada. There’s also easy access to 36, 76, and 70 for a short drive to Boulder, downtown Denver, or into the mountains. This spot has all the comforts of home and is ready for you to make yours! "Find out RIGHT NOW how you may qualify for UP TO 2% below market interest rates!"
Location
State CO
County Adams
Rooms
Basement Finished, Full
Main Level Bedrooms 2
Interior
Interior Features Ceiling Fan(s), Jet Action Tub, Laminate Counters, Open Floorplan, Primary Suite, Vaulted Ceiling(s), Walk-In Closet(s)
Heating Forced Air, Natural Gas
Cooling None
Flooring Carpet, Laminate, Tile
Fireplaces Number 1
Fireplaces Type Living Room, Wood Burning
Fireplace Y
Appliance Dishwasher, Dryer, Gas Water Heater, Microwave, Oven, Refrigerator, Washer
Laundry In Unit
Exterior
Exterior Feature Rain Gutters
Garage Asphalt, Concrete, Dry Walled, Storage
Garage Spaces 1.0
Roof Type Spanish Tile
Parking Type Asphalt, Concrete, Dry Walled, Storage
Total Parking Spaces 2
Garage No
Building
Story One
Sewer Public Sewer
Water Public
Level or Stories One
Structure Type Frame, Stucco
Schools
Elementary Schools Harris Park
Middle Schools Shaw Heights
High Schools Westminster
School District Westminster Public Schools
Others
Senior Community No
Ownership Individual
Acceptable Financing Cash, Conventional, FHA, VA Loan
Listing Terms Cash, Conventional, FHA, VA Loan
Special Listing Condition None
Pets Description Yes
Read Less Info
Want to know what your home might be worth? Contact us for a FREE valuation!

Our team is ready to help you sell your home for the highest possible price ASAP

© 2024 METROLIST, INC., DBA RECOLORADO® – All Rights Reserved
6455 S. Yosemite St., Suite 500 Greenwood Village, CO 80111 USA
Bought with Resident Realty Colorado
GET MORE INFORMATION

Consultant | Broker Associate | FA100030130






