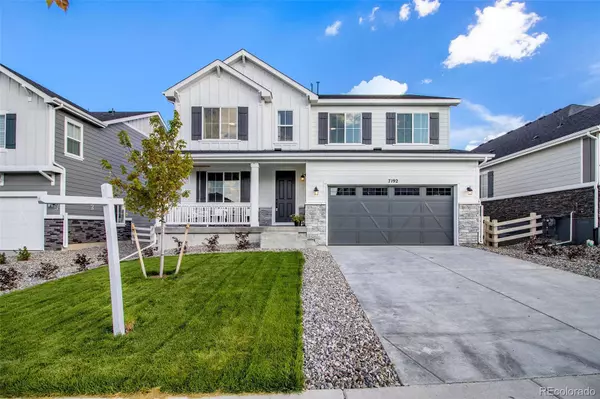$756,500
$755,000
0.2%For more information regarding the value of a property, please contact us for a free consultation.
4 Beds
4 Baths
2,709 SqFt
SOLD DATE : 02/06/2023
Key Details
Sold Price $756,500
Property Type Single Family Home
Sub Type Single Family Residence
Listing Status Sold
Purchase Type For Sale
Square Footage 2,709 sqft
Price per Sqft $279
Subdivision Southshore
MLS Listing ID 7699997
Sold Date 02/06/23
Style Traditional
Bedrooms 4
Full Baths 2
Half Baths 1
Three Quarter Bath 1
Condo Fees $135
HOA Fees $135/mo
HOA Y/N Yes
Originating Board recolorado
Year Built 2022
Annual Tax Amount $3,294
Tax Year 2021
Lot Size 6,098 Sqft
Acres 0.14
Property Description
Why buy new? This Richmond Hemingway model is move-in ready w/all the upgrades you’ve been looking for! Builder upgrades include an EXTRA large Quartz island, top of the line marble backsplash, double oven, luxury refrigerator and the BIG one, an upgraded sunroom option. Southshore community, only 4 MONTHS old, the professionally finished landscaping is DONE including sprinkler system & driplines and it backs to no one which sets this home apart from the rest. Featuring 4 bedrooms, 4 baths, & an unfinished basement this property has it all. Showing off luxury vinyl plank flooring, upgraded matte black finishes, upgraded lighting & ceiling fans (installed throughout), stainless appliances, not to mention the craft ice refrigerator. Private office with French doors located at the entry. Spacious primary bedroom with upgraded luxury 5piece en-suite, marble tile accents, large soaker tub, & large walk-in closet. All bedrooms, the laundry (Washer/Dryer included) & a sizable loft are located upstairs. Need more space? This 1320sf unfinished basement is perfect to build out for whatever you may need. Valleyhead also comes with a whole home Aquasauna filtration system. The bright open floor plan allows for lots of sunlight, double air conditioning units with smart thermostat. Award-winning Southshore planned-community residents enjoy resort-style amenities such as access to the Aurora Reservoir, private walking/biking trails, & a variety of water activities. There is a community school in the coveted Cherry Creek School District, & a vibrant active community, with two large community centers. The Outlook at Southshore brings you close to all the things you could wish for. You’ll live with extensive shopping and dining options at the Southlands Mall, near 7 golf courses, Cherry Creek State Park, & more. All this is just a short commute to Denver or The Denver Tech Center! Don’t miss out on this exquisite home. Modern Farmhouse fronch porch swing seeks you!
Location
State CO
County Arapahoe
Zoning PUD
Rooms
Basement Full
Interior
Interior Features Ceiling Fan(s), Eat-in Kitchen, Entrance Foyer, Five Piece Bath, High Ceilings, Kitchen Island, Open Floorplan, Pantry, Primary Suite, Quartz Counters, Smart Thermostat, Smoke Free, Solid Surface Counters, Vaulted Ceiling(s), Walk-In Closet(s)
Heating Forced Air, Natural Gas
Cooling Central Air
Flooring Carpet, Laminate, Tile
Fireplaces Type Gas
Fireplace N
Appliance Cooktop, Dishwasher, Disposal, Microwave, Oven, Range Hood, Refrigerator, Water Purifier
Exterior
Exterior Feature Private Yard, Rain Gutters
Garage Concrete, Dry Walled
Garage Spaces 2.0
Utilities Available Cable Available, Electricity Connected, Internet Access (Wired), Natural Gas Connected, Phone Available
Roof Type Composition
Parking Type Concrete, Dry Walled
Total Parking Spaces 2
Garage Yes
Building
Lot Description Greenbelt, Landscaped, Open Space, Sprinklers In Front, Sprinklers In Rear
Story Two
Foundation Slab
Sewer Public Sewer
Water Public
Level or Stories Two
Structure Type Cement Siding, Frame, Stone
Schools
Elementary Schools Altitude
Middle Schools Fox Ridge
High Schools Cherokee Trail
School District Cherry Creek 5
Others
Senior Community No
Ownership Individual
Acceptable Financing 1031 Exchange, Cash, Conventional, FHA, Jumbo, VA Loan
Listing Terms 1031 Exchange, Cash, Conventional, FHA, Jumbo, VA Loan
Special Listing Condition None
Read Less Info
Want to know what your home might be worth? Contact us for a FREE valuation!

Our team is ready to help you sell your home for the highest possible price ASAP

© 2024 METROLIST, INC., DBA RECOLORADO® – All Rights Reserved
6455 S. Yosemite St., Suite 500 Greenwood Village, CO 80111 USA
Bought with RE/MAX Professionals
GET MORE INFORMATION

Consultant | Broker Associate | FA100030130






