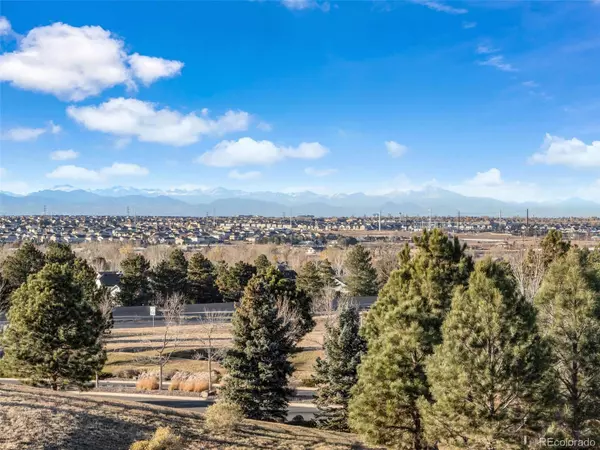$1,015,000
$1,125,000
9.8%For more information regarding the value of a property, please contact us for a free consultation.
4 Beds
5 Baths
3,920 SqFt
SOLD DATE : 02/08/2023
Key Details
Sold Price $1,015,000
Property Type Single Family Home
Sub Type Single Family Residence
Listing Status Sold
Purchase Type For Sale
Square Footage 3,920 sqft
Price per Sqft $258
Subdivision Robinson Ranch
MLS Listing ID 2970162
Sold Date 02/08/23
Style Rustic Contemporary
Bedrooms 4
Full Baths 2
Three Quarter Bath 1
Condo Fees $142
HOA Fees $142/mo
HOA Y/N Yes
Originating Board recolorado
Year Built 2004
Annual Tax Amount $5,037
Tax Year 2021
Lot Size 1.030 Acres
Acres 1.03
Property Description
Situated on a 1-acre mountain view lot with an additional 11 acres of protected space, trails, and a pocket park behind, this 4 bed | 5 bath home is truly a rare find! Built with family and friends in mind, this sunlight-drenched home offers multiple interior and exterior amenities. Some of the many highlights include 2 outdoor stamped concrete patios perfect for both everyday living and entertaining, sweeping mountain and open space views, huge play set, open concept family room and kitchen, and many multi-functional interior rooms. The entryway of this gorgeous home opens to a large dining room and offers an office with views, powder room, and bonus room. Additional main level space includes a large family room with gas fireplace and patio access, well-appointed open concept kitchen with two islands, walk-in pantry, stainless steel appliances, and adjacent breakfast nook opening to an additional exterior patio, yard, and play area. A large laundry room and 3-car garage with storage system complete the main level. The luxe upper level features 4 sizable bedrooms including a huge owner's retreat with sitting area, gas fireplace, and mountain views. The spacious owner's bathroom includes dual vanities, soaking tub, shower and a walk-in closet. The additional 3 upper level bedrooms offer one with an en suite bathroom and two sharing a Jack and Jill bathroom. With bright, open living spaces on both levels and a full, unfinished walkout basement perfect for a workout area, recreation room, and additional living space, this home beautifully hosts family and friends alike. Robinson Ranch is a quiet neighborhood located minutes from downtown Parker, the Cherry Creek Trail, multiple equestrian centers, and downtown Castle Rock. While close enough to easily access all of your favorite restaurants and shopping, this exceptional residence also feels like it's worlds away. Schedule your showing today to fully experience the myriad of features this home has to offer!
Location
State CO
County Douglas
Rooms
Basement Daylight, Exterior Entry, Unfinished, Walk-Out Access
Interior
Interior Features Breakfast Nook, Built-in Features, Ceiling Fan(s), Eat-in Kitchen, Entrance Foyer, Five Piece Bath, Granite Counters, High Ceilings, High Speed Internet, Jack & Jill Bathroom, Jet Action Tub, Kitchen Island, Open Floorplan, Pantry, Primary Suite, Radon Mitigation System, Smoke Free, Utility Sink, Vaulted Ceiling(s), Walk-In Closet(s)
Heating Forced Air, Natural Gas
Cooling Central Air
Flooring Carpet, Tile, Wood
Fireplaces Number 2
Fireplaces Type Family Room, Gas, Primary Bedroom
Fireplace Y
Appliance Cooktop, Dishwasher, Disposal, Double Oven, Dryer, Gas Water Heater, Microwave, Oven, Refrigerator, Washer
Exterior
Exterior Feature Balcony, Lighting, Playground, Private Yard, Rain Gutters
Garage Spaces 3.0
Fence None
Utilities Available Cable Available, Electricity Connected, Internet Access (Wired), Natural Gas Connected
View City, Meadow, Mountain(s)
Roof Type Concrete
Total Parking Spaces 3
Garage Yes
Building
Lot Description Borders Public Land, Corner Lot, Greenbelt, Irrigated, Landscaped, Level, Meadow, Open Space, Secluded, Sprinklers In Front, Sprinklers In Rear
Story Two
Foundation Slab
Sewer Public Sewer
Water Public
Level or Stories Two
Structure Type Frame, Stone, Stucco
Schools
Elementary Schools Mountain View
Middle Schools Sagewood
High Schools Ponderosa
School District Douglas Re-1
Others
Senior Community No
Ownership Individual
Acceptable Financing Cash, Conventional, Jumbo
Listing Terms Cash, Conventional, Jumbo
Special Listing Condition None
Pets Description Yes
Read Less Info
Want to know what your home might be worth? Contact us for a FREE valuation!

Our team is ready to help you sell your home for the highest possible price ASAP

© 2024 METROLIST, INC., DBA RECOLORADO® – All Rights Reserved
6455 S. Yosemite St., Suite 500 Greenwood Village, CO 80111 USA
Bought with Pulse Real Estate Group LLC
GET MORE INFORMATION

Consultant | Broker Associate | FA100030130






