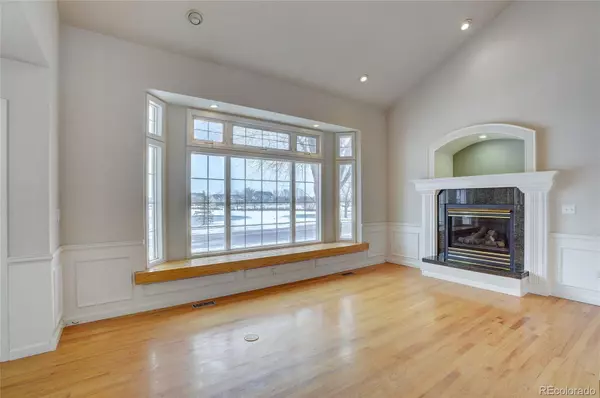$660,000
$670,000
1.5%For more information regarding the value of a property, please contact us for a free consultation.
5 Beds
4 Baths
2,998 SqFt
SOLD DATE : 02/10/2023
Key Details
Sold Price $660,000
Property Type Single Family Home
Sub Type Single Family Residence
Listing Status Sold
Purchase Type For Sale
Square Footage 2,998 sqft
Price per Sqft $220
Subdivision Westwood Village
MLS Listing ID 9293738
Sold Date 02/10/23
Style Traditional
Bedrooms 5
Full Baths 2
Half Baths 1
Three Quarter Bath 1
Condo Fees $225
HOA Fees $18/ann
HOA Y/N Yes
Originating Board recolorado
Year Built 2002
Annual Tax Amount $2,681
Tax Year 2021
Lot Size 9,583 Sqft
Acres 0.22
Property Description
This unique corner-lot farmhouse-style home captures the eye from the moment you arrive with its large wrap-around porch that overlooks a picturesque pond! The entry greets you with a spacious living room featuring vaulted ceilings, a gas fireplace, wainscoting and an incredible bay window seat with an amazing view to soak in along with tons of natural light. The kitchen provides all appliances, ample storage, walk-in pantry, breakfast bar, and hardwood flooring leading to the open dining room that walks out to the beautiful, fenced backyard with covered patio. Retreat to the upper level and relax in the vaulted primary suite with a private 5-piece bath and walk-in closet. Two additional bedrooms and a full bath provide great space for family. The fully finished basement features a variety of space for family and friends, with multi-functional rooms including a family/rec room, guest bedroom with French doors and cozy gas fireplace, additional bedroom with French doors and built-ins, could be used as a home library or craft room, ¾ bath, and laundry room. Energy efficient with Nest thermostat and solar panels for low utility bills. An attached 5-car garage is the dream space for car enthusiasts with ample storage space, workbenches, electric car outlet, 3 overhead doors, utility sink and more. New roof in 2021, solar panels are owned, in-wall speakers. Your search is over, Welcome Home!
Location
State CO
County Weld
Rooms
Basement Finished, Full
Interior
Interior Features Built-in Features, Ceiling Fan(s), Five Piece Bath, Jet Action Tub, Primary Suite, Smart Thermostat, Utility Sink, Vaulted Ceiling(s), Walk-In Closet(s)
Heating Forced Air, Natural Gas
Cooling Central Air
Flooring Carpet, Laminate, Tile, Wood
Fireplaces Number 2
Fireplaces Type Basement, Gas, Living Room
Fireplace Y
Appliance Dishwasher, Microwave, Oven, Refrigerator
Laundry In Unit
Exterior
Exterior Feature Private Yard
Garage 220 Volts, Dry Walled, Exterior Access Door
Garage Spaces 5.0
Fence Full
Utilities Available Electricity Connected, Natural Gas Connected
Waterfront Description Pond
Roof Type Composition
Parking Type 220 Volts, Dry Walled, Exterior Access Door
Total Parking Spaces 5
Garage Yes
Building
Lot Description Corner Lot
Story Two
Sewer Public Sewer
Water Public
Level or Stories Two
Structure Type Brick, Frame, Wood Siding
Schools
Elementary Schools Skyview
Middle Schools Windsor
High Schools Windsor
School District Weld Re-4
Others
Senior Community No
Ownership Individual
Acceptable Financing Cash, Conventional, FHA, VA Loan
Listing Terms Cash, Conventional, FHA, VA Loan
Special Listing Condition None
Read Less Info
Want to know what your home might be worth? Contact us for a FREE valuation!

Our team is ready to help you sell your home for the highest possible price ASAP

© 2024 METROLIST, INC., DBA RECOLORADO® – All Rights Reserved
6455 S. Yosemite St., Suite 500 Greenwood Village, CO 80111 USA
Bought with Coldwell Banker Realty-FtC
GET MORE INFORMATION

Consultant | Broker Associate | FA100030130






