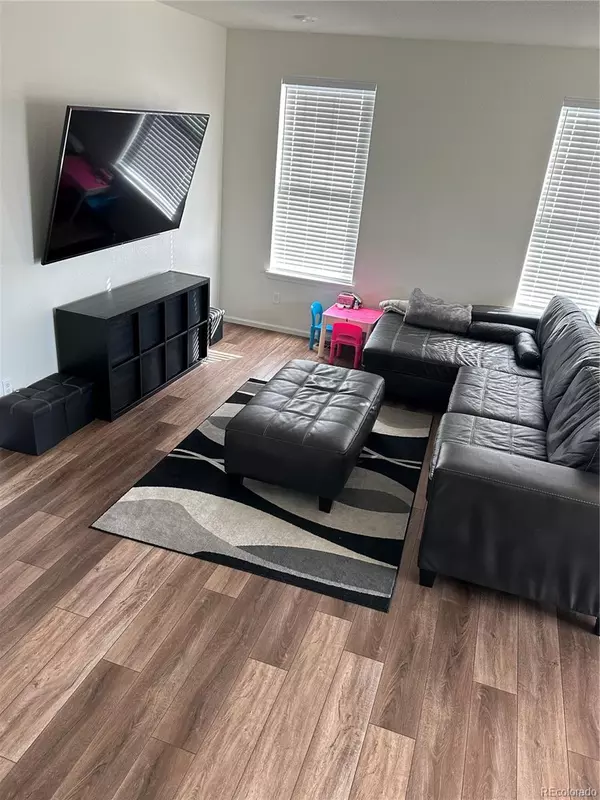$668,000
$666,400
0.2%For more information regarding the value of a property, please contact us for a free consultation.
4 Beds
4 Baths
3,444 SqFt
SOLD DATE : 02/10/2023
Key Details
Sold Price $668,000
Property Type Single Family Home
Sub Type Single Family Residence
Listing Status Sold
Purchase Type For Sale
Square Footage 3,444 sqft
Price per Sqft $193
Subdivision Copperleaf
MLS Listing ID 2482920
Sold Date 02/10/23
Style Traditional
Bedrooms 4
Full Baths 3
Half Baths 1
Condo Fees $66
HOA Fees $66/mo
HOA Y/N Yes
Abv Grd Liv Area 2,421
Originating Board recolorado
Year Built 2020
Annual Tax Amount $6,083
Tax Year 2021
Lot Size 6,534 Sqft
Acres 0.15
Property Description
Welcome home to this beautiful two-story executive home. Built in 2020, this gorgeous four-bedroom three and a half bath home is ideally situated on a corner lot down the street from the community park. Walking into the house of a thoughtfully designed main floor. As you enter, you feel the light-filled main floor's warmth. An office is located at the entry and separate from the rest of the house. Proceed to the open-concept a family room connected to the kitchen with a dining room nook and classy granite island. The kitchen has stainless steel appliances, a spacious pantry, and plenty of cabinetry. With natural access to the large deck and large backyard, this home is perfect for entertaining or family lounging. The upstairs provides a spacious loft perfect for family recreation, library, tv room, or whatever your heart desires. This comfortable and private space connects to 3 of the bedrooms smoothly. The laundry room, with a washer and dryer, completes your upstairs oasis. There is also a full finished basement with the 4th bedroom and a full bathroom and room for additional storage and future growth. A beautiful new home community in Aurora, this property couldn't get any better. Located just off of Piccadilly and Quincy with easy access to Highway E-470, DIA, open spaces, and trails, the whole city is at your fingertips. It is situated in a well-maintained HOA that takes care of trash and recycling, upkeep of the neighborhood and the pool.
Location
State CO
County Arapahoe
Rooms
Basement Finished
Interior
Heating Forced Air
Cooling Central Air
Flooring Laminate, Vinyl
Fireplace N
Appliance Cooktop, Dishwasher, Humidifier, Microwave, Oven, Refrigerator, Sump Pump
Exterior
Parking Features 220 Volts
Garage Spaces 2.0
Fence Full
Roof Type Composition
Total Parking Spaces 2
Garage Yes
Building
Sewer Public Sewer
Level or Stories Two
Structure Type Wood Siding
Schools
Elementary Schools Aspen Crossing
Middle Schools Sky Vista
High Schools Eaglecrest
School District Cherry Creek 5
Others
Senior Community No
Ownership Individual
Acceptable Financing Cash, Conventional, VA Loan
Listing Terms Cash, Conventional, VA Loan
Special Listing Condition None
Read Less Info
Want to know what your home might be worth? Contact us for a FREE valuation!

Our team is ready to help you sell your home for the highest possible price ASAP

© 2025 METROLIST, INC., DBA RECOLORADO® – All Rights Reserved
6455 S. Yosemite St., Suite 500 Greenwood Village, CO 80111 USA
Bought with MB METRO BROKERS REALTY OASIS
GET MORE INFORMATION
Consultant | Broker Associate | FA100030130






