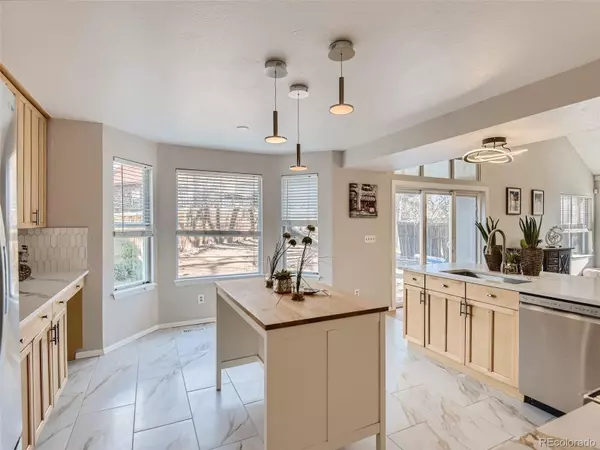$635,000
$628,000
1.1%For more information regarding the value of a property, please contact us for a free consultation.
6 Beds
4 Baths
3,259 SqFt
SOLD DATE : 02/15/2023
Key Details
Sold Price $635,000
Property Type Single Family Home
Sub Type Single Family Residence
Listing Status Sold
Purchase Type For Sale
Square Footage 3,259 sqft
Price per Sqft $194
Subdivision The Meadows
MLS Listing ID 4277966
Sold Date 02/15/23
Style Contemporary
Bedrooms 6
Full Baths 2
Three Quarter Bath 2
Condo Fees $190
HOA Fees $15
HOA Y/N Yes
Originating Board recolorado
Year Built 1992
Annual Tax Amount $3,227
Tax Year 2021
Lot Size 6,098 Sqft
Acres 0.14
Property Description
Location, Location and Location! Welcome to your new home sweet home! In the sought-after Meadows Community, on a quiet street, this beautifully updated and spacious single family detached residence boasts 6 bedrooms (all conforming with one bedroom on the main level), 4 bathrooms, 2-car attached garage with full finished basement with space for everyone and guests!! One full bedroom and ensuite bath on the main floor for guests or office! Main level laundry room! Just the right square footage of 2,259 first and 2nd level, and another 1,000 SF finished basement on 6,229 SF lot! The main level great room with 2-story high ceiling opens to the newly updated kitchen and many windows with tons of natural light throughout the house! Primary suite is so spacious and private with 5-piece full bath, soaking tub, double vanity and walk-in closet! Brand new energy efficient kitchen stainless steel appliances: French door refrigerator, dishwasher, electric range/oven and microwave, plus new farm style sink and water fall pull down faucet! Hardwood floor on main level, brand new carpet in the finished basement! New front walkway, and new back patio open from the great room! 5 minutes to Castle Rock Outlets and major shopping, restaurants, retails, grocery! Top rated Douglas school district - Meadow View Elementary is half a mile west, and Castle View High School is less than a mile east! Butterfield Crossing Park less than a mile west! A quick access to Highway I-25 and 85!
You will appreciate this new home when you see it in person! Please also check out 3D Tour and Virtual Tour!
Location
State CO
County Douglas
Rooms
Basement Bath/Stubbed, Daylight, Finished, Full
Main Level Bedrooms 1
Interior
Interior Features Entrance Foyer, Five Piece Bath, Granite Counters, High Ceilings, High Speed Internet, Open Floorplan, Primary Suite, Vaulted Ceiling(s), Walk-In Closet(s)
Heating Forced Air
Cooling Central Air
Flooring Carpet, Tile, Wood
Fireplace N
Appliance Dishwasher, Disposal, Gas Water Heater, Microwave, Oven, Range, Refrigerator
Exterior
Exterior Feature Lighting, Private Yard, Rain Gutters
Garage Lighted
Garage Spaces 2.0
Fence Full
Utilities Available Cable Available, Electricity Connected, Natural Gas Connected, Phone Available
Roof Type Composition
Parking Type Lighted
Total Parking Spaces 2
Garage Yes
Building
Lot Description Master Planned
Story Two
Foundation Slab
Sewer Public Sewer
Water Public
Level or Stories Two
Structure Type Brick, Frame, Wood Siding
Schools
Elementary Schools Meadow View
Middle Schools Castle Rock
High Schools Castle View
School District Douglas Re-1
Others
Senior Community No
Ownership Individual
Acceptable Financing 1031 Exchange, Cash, Conventional, FHA, VA Loan
Listing Terms 1031 Exchange, Cash, Conventional, FHA, VA Loan
Special Listing Condition None
Pets Description Yes
Read Less Info
Want to know what your home might be worth? Contact us for a FREE valuation!

Our team is ready to help you sell your home for the highest possible price ASAP

© 2024 METROLIST, INC., DBA RECOLORADO® – All Rights Reserved
6455 S. Yosemite St., Suite 500 Greenwood Village, CO 80111 USA
Bought with Titan One Realty Group
GET MORE INFORMATION

Consultant | Broker Associate | FA100030130






