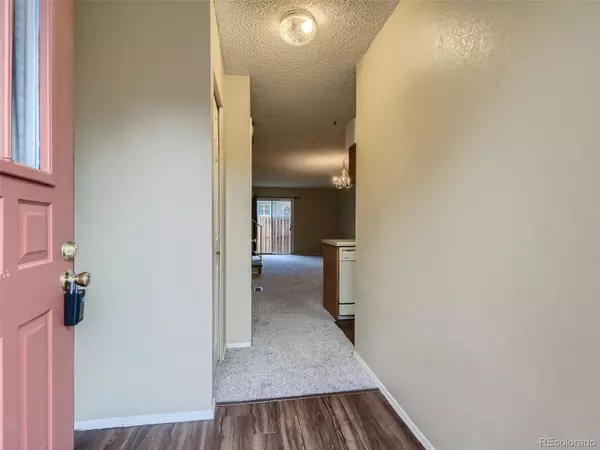$372,000
$379,000
1.8%For more information regarding the value of a property, please contact us for a free consultation.
3 Beds
2 Baths
1,595 SqFt
SOLD DATE : 02/14/2023
Key Details
Sold Price $372,000
Property Type Multi-Family
Sub Type Multi-Family
Listing Status Sold
Purchase Type For Sale
Square Footage 1,595 sqft
Price per Sqft $233
Subdivision Dutch Ridge
MLS Listing ID 4392811
Sold Date 02/14/23
Bedrooms 3
Full Baths 1
Three Quarter Bath 1
Condo Fees $270
HOA Fees $270/mo
HOA Y/N Yes
Originating Board recolorado
Year Built 1982
Annual Tax Amount $1,954
Tax Year 2021
Lot Size 435 Sqft
Acres 0.01
Property Description
Check out this incredibly charming 3 bedroom, 2 bathroom townhome with a storybook exterior. As you enter, you are greeted by the open floor plan and kitchen. The private patio just off the living area is the perfect escape to enjoy a cup or coffee of entertain friends and family. An additional storage room is also located off the patio. Skylights allow natural light to brighten the primary bedroom, which has vaulted ceilings and ample closet space. The primary bathroom boasts sleek and modern finishes. You'll love the dual sinks and gorgeous shower with tile surround. On the upper level, you'll also find the second bedroom with a walk-in closet. Head downstairs to the fully finished basement, where you'll find a third bedroom and full bathroom as well as a laundry area with built-in features and a sink. Enjoy this peaceful community in Littleton by making use of the nearby park, pool and walking trails. Numerous updates have been made to the property including new carpet, fresh paint in the downstairs bathroom, and updated windows both upstairs and in the kitchen.
Location
State CO
County Jefferson
Zoning P-D
Rooms
Basement Finished
Interior
Interior Features Laminate Counters, Utility Sink, Walk-In Closet(s)
Heating Electric, Natural Gas
Cooling Attic Fan
Flooring Carpet, Laminate
Fireplace Y
Appliance Convection Oven, Cooktop, Dishwasher, Disposal, Microwave, Refrigerator, Self Cleaning Oven
Exterior
Utilities Available Cable Available, Electricity Available, Electricity Connected, Internet Access (Wired)
Roof Type Composition
Total Parking Spaces 1
Garage No
Building
Lot Description Foothills, Near Public Transit
Story Two
Sewer Public Sewer
Water Public
Level or Stories Two
Structure Type Frame
Schools
Elementary Schools Stony Creek
Middle Schools Deer Creek
High Schools Chatfield
School District Jefferson County R-1
Others
Senior Community No
Ownership Individual
Acceptable Financing Cash, Conventional
Listing Terms Cash, Conventional
Special Listing Condition None
Pets Description Yes
Read Less Info
Want to know what your home might be worth? Contact us for a FREE valuation!

Our team is ready to help you sell your home for the highest possible price ASAP

© 2024 METROLIST, INC., DBA RECOLORADO® – All Rights Reserved
6455 S. Yosemite St., Suite 500 Greenwood Village, CO 80111 USA
Bought with NAV Real Estate
GET MORE INFORMATION

Consultant | Broker Associate | FA100030130






