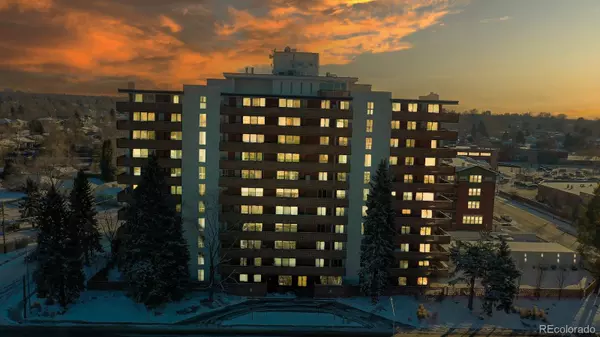$350,000
$350,000
For more information regarding the value of a property, please contact us for a free consultation.
1 Bed
1 Bath
843 SqFt
SOLD DATE : 02/16/2023
Key Details
Sold Price $350,000
Property Type Condo
Sub Type Condominium
Listing Status Sold
Purchase Type For Sale
Square Footage 843 sqft
Price per Sqft $415
Subdivision University Hills
MLS Listing ID 9490990
Sold Date 02/16/23
Style Mid-Century Modern
Bedrooms 1
Full Baths 1
Condo Fees $401
HOA Fees $401/mo
HOA Y/N Yes
Abv Grd Liv Area 843
Originating Board recolorado
Year Built 1964
Annual Tax Amount $1,319
Tax Year 2021
Property Description
Top floor luxury living Penthouse unit has been completely updated. Granite counters, stainless appliances, wood floors. Bedroom with walk-in closet & study nook. Large bathroom with heated floors & jetted tub. Fantastic views of downtown and the mountains. Large (30'x7'6") private balcony. Secure well maintained building. Underground secure heated garage, outdoor pool, community rooftop patio and community room. First floor community pool/billiard room next to swimming pool. Exercise room in basement. No short or long term rentals. Excellent location between downtown & the Tech Center. Close to Cherry Creek shops & restaurants. Grocery store conveniently located next door.
Location
State CO
County Denver
Zoning S-MU-12
Rooms
Main Level Bedrooms 1
Interior
Interior Features Ceiling Fan(s), Granite Counters, High Speed Internet, Jet Action Tub, No Stairs, Open Floorplan, Smoke Free, Solid Surface Counters
Heating Baseboard, Hot Water
Cooling Central Air
Flooring Wood
Fireplace N
Appliance Dishwasher, Disposal, Microwave, Oven, Range, Range Hood, Refrigerator
Laundry Common Area
Exterior
Exterior Feature Balcony, Elevator, Gas Grill, Lighting
Parking Features Concrete, Heated Garage, Lighted, Storage, Underground
Garage Spaces 1.0
Pool Outdoor Pool
Utilities Available Cable Available, Electricity Connected
View City, Mountain(s)
Roof Type Membrane
Total Parking Spaces 1
Garage No
Building
Foundation Concrete Perimeter
Sewer Community Sewer
Water Public
Level or Stories One
Structure Type Concrete
Schools
Elementary Schools Bradley
Middle Schools Hamilton
High Schools Thomas Jefferson
School District Denver 1
Others
Senior Community No
Ownership Individual
Acceptable Financing Cash, Conventional, FHA, VA Loan
Listing Terms Cash, Conventional, FHA, VA Loan
Special Listing Condition None
Pets Allowed No
Read Less Info
Want to know what your home might be worth? Contact us for a FREE valuation!

Our team is ready to help you sell your home for the highest possible price ASAP

© 2025 METROLIST, INC., DBA RECOLORADO® – All Rights Reserved
6455 S. Yosemite St., Suite 500 Greenwood Village, CO 80111 USA
Bought with True Realty, LLC
GET MORE INFORMATION
Consultant | Broker Associate | FA100030130






