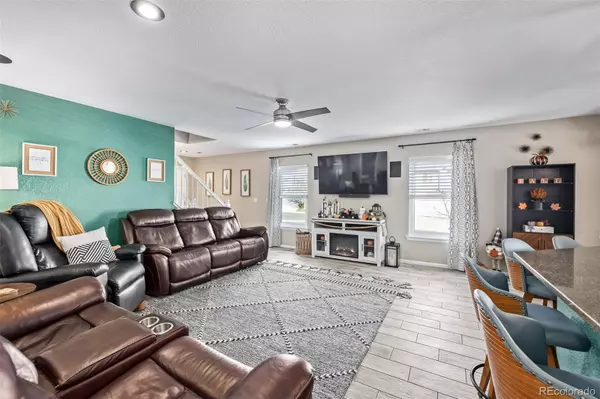$587,000
$579,000
1.4%For more information regarding the value of a property, please contact us for a free consultation.
5 Beds
2 Baths
2,014 SqFt
SOLD DATE : 02/21/2023
Key Details
Sold Price $587,000
Property Type Single Family Home
Sub Type Single Family Residence
Listing Status Sold
Purchase Type For Sale
Square Footage 2,014 sqft
Price per Sqft $291
Subdivision Roxborough Village
MLS Listing ID 4165074
Sold Date 02/21/23
Style Contemporary, Traditional
Bedrooms 5
Full Baths 2
Condo Fees $40
HOA Fees $40/mo
HOA Y/N Yes
Abv Grd Liv Area 2,014
Originating Board recolorado
Year Built 2002
Annual Tax Amount $3,065
Tax Year 2021
Lot Size 5,227 Sqft
Acres 0.12
Property Description
HUGE PRICE REDUCTION!! Come see this very stylish, energy efficient home that was completely remodeled in 2020. This lovely home has a 2-car garage and is located on a corner lot in Roxborough Village. The Open layout is perfect for entertaining and has lots of natural light. Showcasing luxury wood-plank tile flooring, surround sound, modern light fixtures, ceiling fans, and a spacious living room. Beautiful eat-in kitchen has a breakfast bar with seating for 6, custom cabinetry, GE stainless steel appliances, granite counters, subway tile backsplash and a designated pantry. Main floor primary bedroom features an elegant bathroom and walk-in closet. Great neighborhood & neighbors! Within walking distance to the Roxborough Intermediate School & Marmot Ridge Park, and close to Waterton Canyon, Chatfield State Park, and Arrowhead Golf Course and so much more! New high impact roof installed in 2020, new windows and solar panels installed in 2021! Nestled on a corner lot, this beauty offers a sizable backyard with an attractive deck and plenty of space for friends & family. This lovely home is truly Move-In Ready & has everything you're looking for. Amazing mountain views and some of Denver's best outdoor amenities close by!
Location
State CO
County Douglas
Zoning PDU
Rooms
Main Level Bedrooms 1
Interior
Interior Features Built-in Features, Ceiling Fan(s), Eat-in Kitchen, Entrance Foyer, Granite Counters, High Ceilings, High Speed Internet, Kitchen Island, Pantry, Primary Suite, Smoke Free, Sound System, Walk-In Closet(s)
Heating Forced Air, Natural Gas
Cooling Central Air
Flooring Carpet, Tile
Fireplace Y
Appliance Dishwasher, Disposal, Gas Water Heater, Microwave, Oven, Refrigerator, Self Cleaning Oven, Sump Pump
Laundry In Unit
Exterior
Exterior Feature Lighting, Private Yard, Rain Gutters
Parking Features Concrete
Garage Spaces 2.0
Fence Full
Utilities Available Cable Available, Electricity Available, Internet Access (Wired), Natural Gas Available, Phone Available
View Mountain(s)
Roof Type Composition
Total Parking Spaces 2
Garage Yes
Building
Lot Description Corner Lot, Landscaped, Sprinklers In Front, Sprinklers In Rear
Foundation Concrete Perimeter
Sewer Public Sewer
Water Public
Level or Stories Two
Structure Type Frame, Wood Siding
Schools
Elementary Schools Roxborough
Middle Schools Ranch View
High Schools Thunderridge
School District Douglas Re-1
Others
Senior Community No
Ownership Individual
Acceptable Financing Cash, Conventional, FHA, VA Loan
Listing Terms Cash, Conventional, FHA, VA Loan
Special Listing Condition None
Pets Allowed Cats OK, Dogs OK
Read Less Info
Want to know what your home might be worth? Contact us for a FREE valuation!

Our team is ready to help you sell your home for the highest possible price ASAP

© 2025 METROLIST, INC., DBA RECOLORADO® – All Rights Reserved
6455 S. Yosemite St., Suite 500 Greenwood Village, CO 80111 USA
Bought with Weichert Realtors Professionals
GET MORE INFORMATION
Consultant | Broker Associate | FA100030130






