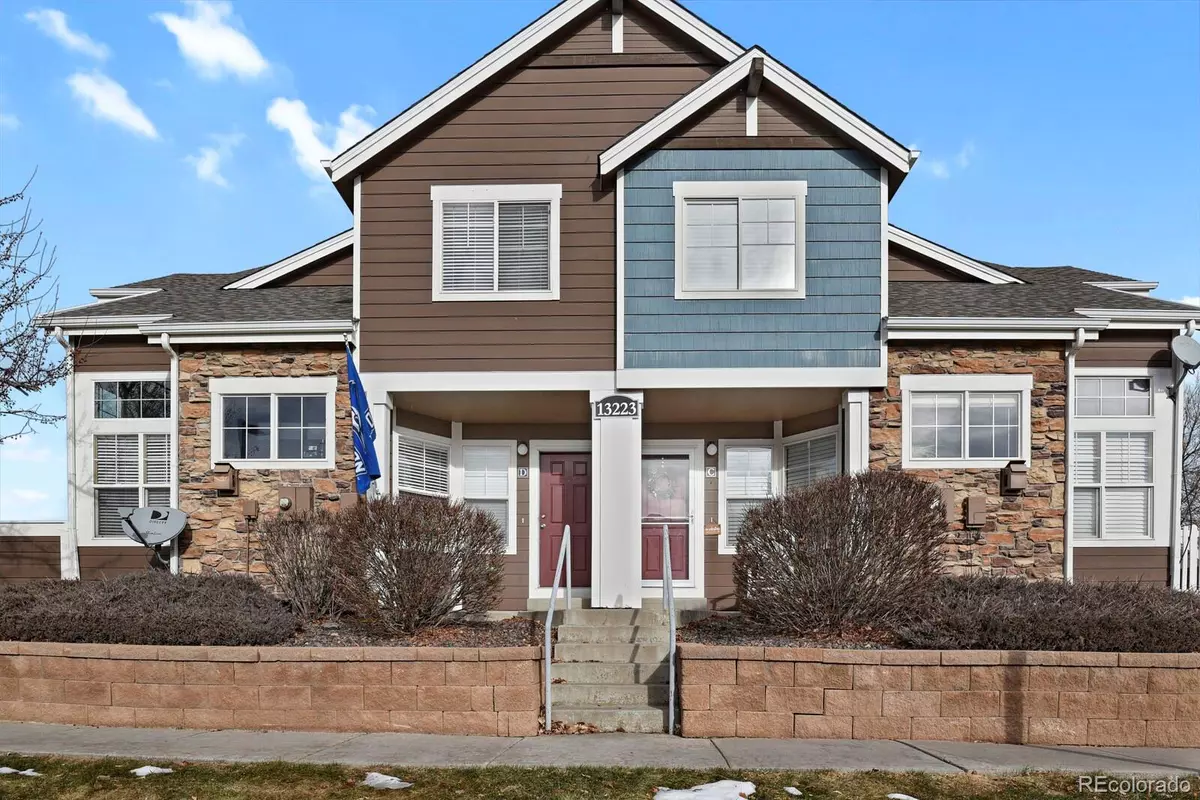$398,500
$398,500
For more information regarding the value of a property, please contact us for a free consultation.
2 Beds
2 Baths
1,166 SqFt
SOLD DATE : 02/21/2023
Key Details
Sold Price $398,500
Property Type Townhouse
Sub Type Townhouse
Listing Status Sold
Purchase Type For Sale
Square Footage 1,166 sqft
Price per Sqft $341
Subdivision Old Farm
MLS Listing ID 5780984
Sold Date 02/21/23
Style Contemporary
Bedrooms 2
Full Baths 1
Half Baths 1
Condo Fees $246
HOA Fees $246/mo
HOA Y/N Yes
Originating Board recolorado
Year Built 2002
Annual Tax Amount $2,277
Tax Year 2021
Lot Size 1,306 Sqft
Acres 0.03
Property Description
Welcome to this gorgeous sunlit end-unit townhome with an open floor plan that is move-in ready with all appliances included and available for quick possession! The main level includes an open floor plan with vaulted living room with gas log fireplace; EZ maintenance vinyl plank flooring (2021); dining room with stylish chandelier; a spacious kitchen with tiled floor, oven/range; newer refrigerator, microwave and dishwasher; pass-through window to the dining room; powder room; closet; and doorway to the 626 SF basement (with the included washer/dryer hooked up) awaiting your finishing touches. New water heater installed November 2022, plus newer refrigerator, dishwasher, microwave oven and window blinds. The second level includes a good-sized carpeted primary bedroom with dual closets; secondary bedroom plus a full bathroom that is also accessed from the primary bedroom. Stylish colors throughout. The sliding door accesses a fenced private outdoor patio space. This attractive property includes a detached 1-car garage (#27) located nearby plus one additional unassigned parking space. The cozy Old Farm HOA community offers mature landscaping; a playpark; and owner-friendly monthly HOA dues of $246 that cover water/sewer; insurance; common area lighting, exterior/roof/gutter cleaning/grounds/fence/irrigation maintenance; trash/snow removal; and professional property management. This property is turn-key; move-in ready and available for quick Closing. Make sure to visit the Trail Winds Recreation Center website for information on activities Thornton residents are eligible for at very flexible fees! Aquatics, volleyball, pickleball, basketball, climbing wall, walking/running track, childcare, and more at very reasonable fees! And it's located less than 1 mile away! Website: https://www.thorntonco.gov/recreation/facilities/Pages/trail-winds-recreation-center.aspx. Come visit and you'll be impressed with this property and community!
Location
State CO
County Adams
Rooms
Basement Unfinished
Interior
Interior Features Ceiling Fan(s), Eat-in Kitchen, High Ceilings, Laminate Counters, Open Floorplan, Radon Mitigation System, Smoke Free, Vaulted Ceiling(s)
Heating Forced Air, Natural Gas
Cooling Central Air
Flooring Carpet, Vinyl
Fireplaces Number 1
Fireplaces Type Gas Log, Living Room
Fireplace Y
Appliance Dishwasher, Disposal, Dryer, Gas Water Heater, Microwave, Oven, Range, Refrigerator, Self Cleaning Oven, Washer
Laundry In Unit
Exterior
Exterior Feature Private Yard
Garage Concrete
Garage Spaces 1.0
Fence Partial
Utilities Available Electricity Connected, Natural Gas Connected
Roof Type Composition
Parking Type Concrete
Total Parking Spaces 2
Garage No
Building
Lot Description Corner Lot
Story Two
Sewer Public Sewer
Water Public
Level or Stories Two
Structure Type Frame
Schools
Elementary Schools Eagleview
Middle Schools Rocky Top
High Schools Horizon
School District Adams 12 5 Star Schl
Others
Senior Community No
Ownership Individual
Acceptable Financing Cash, Conventional, FHA, VA Loan
Listing Terms Cash, Conventional, FHA, VA Loan
Special Listing Condition None
Pets Description Cats OK, Dogs OK
Read Less Info
Want to know what your home might be worth? Contact us for a FREE valuation!

Our team is ready to help you sell your home for the highest possible price ASAP

© 2024 METROLIST, INC., DBA RECOLORADO® – All Rights Reserved
6455 S. Yosemite St., Suite 500 Greenwood Village, CO 80111 USA
Bought with Jason Mitchell Real Estate
GET MORE INFORMATION

Consultant | Broker Associate | FA100030130






