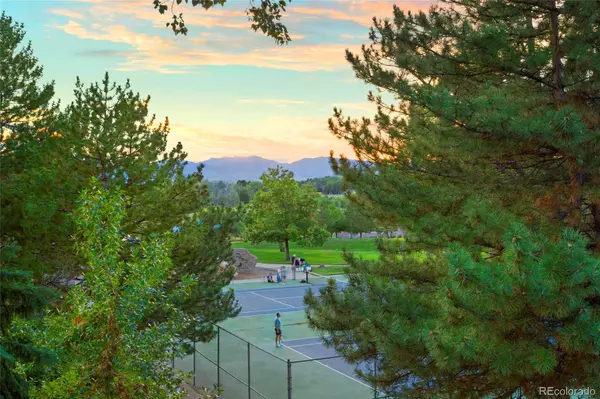$835,000
$845,000
1.2%For more information regarding the value of a property, please contact us for a free consultation.
4 Beds
3 Baths
3,652 SqFt
SOLD DATE : 02/22/2023
Key Details
Sold Price $835,000
Property Type Single Family Home
Sub Type Single Family Residence
Listing Status Sold
Purchase Type For Sale
Square Footage 3,652 sqft
Price per Sqft $228
Subdivision Huntington Heights
MLS Listing ID 2019314
Sold Date 02/22/23
Style Traditional
Bedrooms 4
Full Baths 1
Three Quarter Bath 2
HOA Y/N No
Originating Board recolorado
Year Built 1977
Annual Tax Amount $4,127
Tax Year 2021
Lot Size 10,454 Sqft
Acres 0.24
Property Description
A beautiful neighborhood where fully renovated homes are selling for $1.1M! Quality of craftsmanship, well-built property, backing to one of Arvada's most photographed parks - Majestic View Park! This Huntington Heights home has the location that you've been looking for with "forever home" potential customized to you & your designer touches! Solid, brick exterior, all new tiered trex decking with new framing, 3 1/2 car oversized and fully extended 6' deep - side loading garage, & mountain views from all west facing windows & your private backyard with mature landscaping and trees. The main level highlights a large living room, oversized dining room, and an open kitchen with under cabinet lighting (whether entertaining a large number of guests or hosting a private party for two, the layout of the home is perfect for entertaining!) Added bonuses include: hickory floors, Anderson casement windows, bay windows, Aspen wood planking, beamed ceilings, Induction range, Bosch dishwasher, & GE microwave. Extend down to the oversized family room with custom bar area, wood burning masonry fireplace, and private hall leading to guest bedroom (ideal for family needing main level living). The upper level showcases the primary bedrooms with ensuite, two additional guest bedrooms, and a full guest bathroom. Additional living area is included in the fully finished walk-out basement! 900 + square feet of heated crawl space with a concrete floor for storage. With its new driveway, 65 ft wide of trex deck, fenced backyard, garden area, & new irrigation system. Close proximity to shopping, restaurants, Two Ponds Wildlife Refuge, Indian Tree Golf Course, Olde Town Arvada, & several walking/running/biking trails!
Location
State CO
County Jefferson
Zoning Residential
Rooms
Basement Crawl Space, Finished, Walk-Out Access
Main Level Bedrooms 1
Interior
Interior Features Ceiling Fan(s), Entrance Foyer, Open Floorplan, Pantry, Primary Suite, Radon Mitigation System, Sound System
Heating Hot Water
Cooling Attic Fan, Other
Flooring Carpet, Tile, Wood
Fireplaces Number 1
Fireplaces Type Family Room, Wood Burning
Fireplace Y
Appliance Dishwasher, Microwave, Oven, Range, Refrigerator
Exterior
Exterior Feature Garden, Private Yard, Rain Gutters
Garage Oversized
Garage Spaces 3.0
Fence Full
Roof Type Composition
Parking Type Oversized
Total Parking Spaces 3
Garage Yes
Building
Lot Description Landscaped, Level, Open Space, Sprinklers In Front, Sprinklers In Rear
Story Tri-Level
Foundation Concrete Perimeter
Sewer Public Sewer
Water Public
Level or Stories Tri-Level
Structure Type Brick, Frame, Wood Siding
Schools
Elementary Schools Peck
Middle Schools Arvada K-8
High Schools Arvada
School District Jefferson County R-1
Others
Senior Community No
Ownership Individual
Acceptable Financing Cash, Conventional, FHA, VA Loan
Listing Terms Cash, Conventional, FHA, VA Loan
Special Listing Condition None
Read Less Info
Want to know what your home might be worth? Contact us for a FREE valuation!

Our team is ready to help you sell your home for the highest possible price ASAP

© 2024 METROLIST, INC., DBA RECOLORADO® – All Rights Reserved
6455 S. Yosemite St., Suite 500 Greenwood Village, CO 80111 USA
Bought with Compass - Denver
GET MORE INFORMATION

Consultant | Broker Associate | FA100030130






