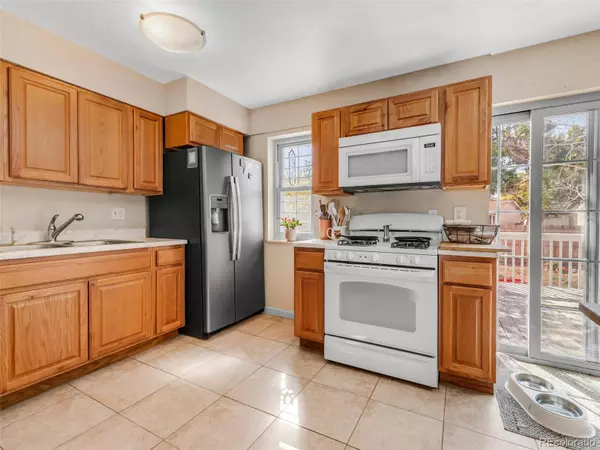$527,000
$520,000
1.3%For more information regarding the value of a property, please contact us for a free consultation.
4 Beds
2 Baths
2,251 SqFt
SOLD DATE : 02/21/2023
Key Details
Sold Price $527,000
Property Type Single Family Home
Sub Type Single Family Residence
Listing Status Sold
Purchase Type For Sale
Square Footage 2,251 sqft
Price per Sqft $234
Subdivision Trailside Flg # 1
MLS Listing ID 4274001
Sold Date 02/21/23
Style Traditional
Bedrooms 4
Full Baths 2
HOA Y/N No
Originating Board recolorado
Year Built 1976
Annual Tax Amount $2,328
Tax Year 2021
Lot Size 6,098 Sqft
Acres 0.14
Property Description
This cute 4 bedroom, 2 bathroom home is waiting to provide new memories for its lucky new owners. Both the inside and the outside of this home provides tons of space for entertaining, or relaxing on your own. When you enter the home you step into the cozy sunlit family room that is connected to the large open concept kitchen and dinning room area. The kitchen includes new countertops, new cabinets for a ton of storage, new flooring and a fabulous butcher block cart, creating an island for all your kitchen prep. Located on the other side of the family room is a spacious primary bedroom with sitting area, a 2nd bedroom that could also be used as an office or craft room, and a updated full bathroom conveniently located in the hallway. Downstairs you'll find a fully finished basement with a large family room, 2 additional bedrooms and another updated full bathroom. Outside you'll find a large backyard with a deck located just off the kitchen and dinning room area. The large backyard has plenty of room for a family to play, a dog to run, or to entertain your friends and neighbors. This home also boasts new windows, new interior doors and a new hot water heater. Additionally the Seller is a member of the Brother's Plumbing, Heating & Electric "Home Care Club" giving the new owner comfort knowing that Brother's has evaluated and serviced the home's heating, cooling, and plumbing every year along with the electrical system every other year to ensure they are safe and in good working condition. The new owner will also get a 12-Month Home Warranty for that additional assurance and peace of mind their new home and investment is protected. Schedule a showing and come see your new home today!
Location
State CO
County Jefferson
Rooms
Basement Finished, Full
Main Level Bedrooms 2
Interior
Interior Features Ceiling Fan(s), Eat-in Kitchen
Heating Forced Air, Natural Gas
Cooling Evaporative Cooling
Flooring Carpet, Tile
Fireplace N
Appliance Dishwasher, Disposal, Dryer, Microwave, Oven, Refrigerator, Sump Pump, Washer
Exterior
Exterior Feature Garden
Garage Spaces 2.0
Fence Full
Roof Type Composition
Total Parking Spaces 2
Garage Yes
Building
Lot Description Landscaped, Sprinklers In Front, Sprinklers In Rear
Story One
Foundation Structural
Sewer Public Sewer
Water Public
Level or Stories One
Structure Type Brick, Frame, Wood Siding
Schools
Elementary Schools Weber
Middle Schools Moore
High Schools Pomona
School District Jefferson County R-1
Others
Senior Community No
Ownership Individual
Acceptable Financing Cash, Conventional, FHA, VA Loan
Listing Terms Cash, Conventional, FHA, VA Loan
Special Listing Condition None
Read Less Info
Want to know what your home might be worth? Contact us for a FREE valuation!

Our team is ready to help you sell your home for the highest possible price ASAP

© 2024 METROLIST, INC., DBA RECOLORADO® – All Rights Reserved
6455 S. Yosemite St., Suite 500 Greenwood Village, CO 80111 USA
Bought with Coldwell Banker Global Luxury Denver
GET MORE INFORMATION

Consultant | Broker Associate | FA100030130






