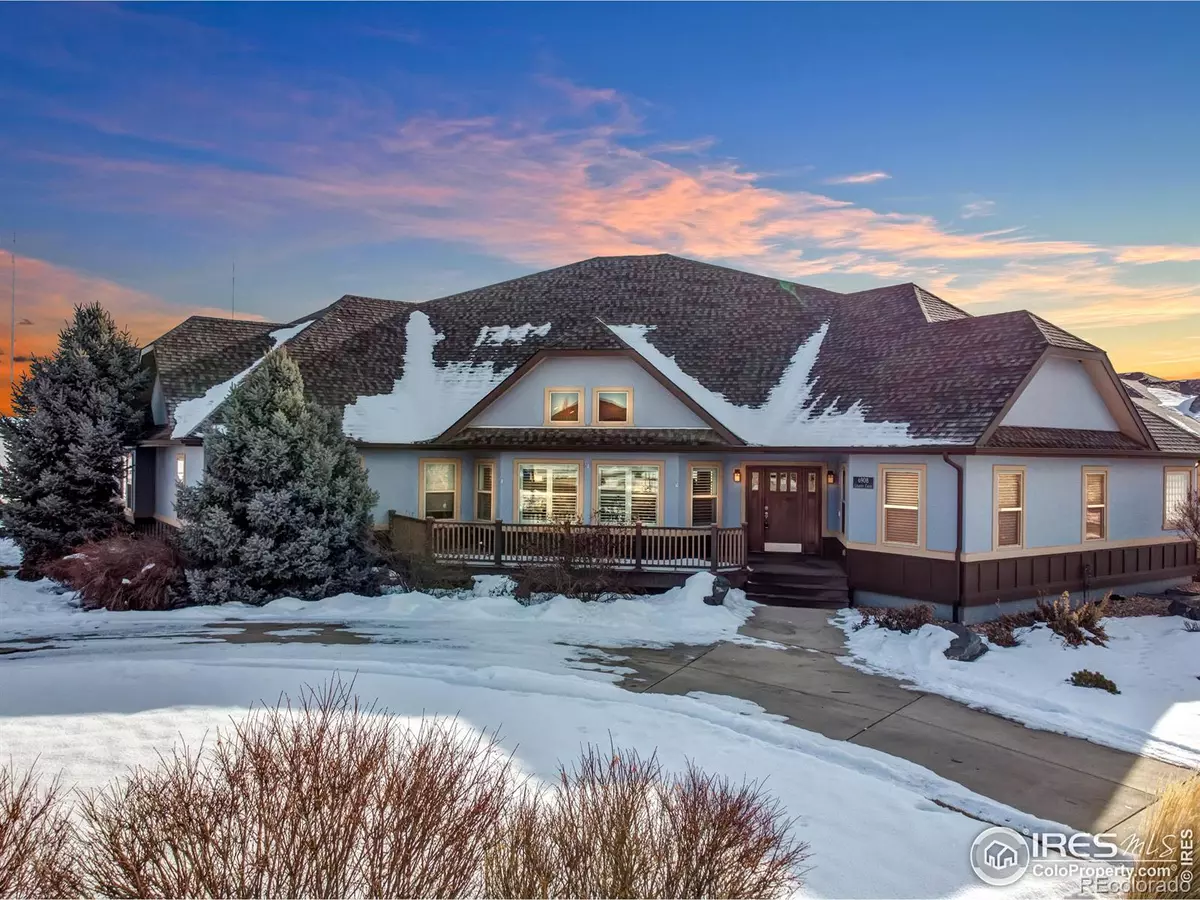$1,100,000
$1,100,000
For more information regarding the value of a property, please contact us for a free consultation.
5 Beds
5 Baths
3,463 SqFt
SOLD DATE : 01/31/2023
Key Details
Sold Price $1,100,000
Property Type Single Family Home
Sub Type Single Family Residence
Listing Status Sold
Purchase Type For Sale
Square Footage 3,463 sqft
Price per Sqft $317
Subdivision Angel View Estates
MLS Listing ID IR980636
Sold Date 01/31/23
Style Contemporary
Bedrooms 5
Full Baths 4
Three Quarter Bath 1
Condo Fees $150
HOA Fees $50/qua
HOA Y/N Yes
Abv Grd Liv Area 3,133
Originating Board recolorado
Year Built 2007
Annual Tax Amount $6,203
Tax Year 2021
Lot Size 0.510 Acres
Acres 0.51
Property Description
Welcome home to Angel View Estates. These custom homes do not turn over often. Take advantage of this gorgeous ranch home, w a gourmet kitchen and entertaining area to host family, friends, and gatherings. Master suite sits on one side of home, while 3 additional bedrooms and baths are on other side. Enjoy master shower with steam, body sprays, wand, bench and rain head. Basement is wide open and ready for your vision to build it out. 1bed/bath are finished in basement. Total finished squ ft for main level of house is 3133. Basement total squ ft = 3099, finished squ fot in basement = 331. Carriage house has private office suite on main level. Apartment suite with full bath, kitchen, washer and dryer in unit, has private enterance. Wrap around porch off back of home. Sit on your front porch and watch sunset. Carriage house offers private office on main floor- and hosts a multi room apartment on 2nd level that has rented for $2500/mo for past 10 yrs. Home sits on .5 acres backs to undeveloped acreage behind home and has a 4 car garage. Carriage house living space could host extended family, or be income producing property for you.
Location
State CO
County Weld
Zoning RES
Rooms
Basement Full
Main Level Bedrooms 4
Interior
Interior Features Five Piece Bath, Jack & Jill Bathroom, Kitchen Island, Open Floorplan, Pantry, Walk-In Closet(s)
Heating Forced Air, Heat Pump, Hot Water
Cooling Ceiling Fan(s), Central Air
Flooring Tile, Wood
Fireplaces Type Dining Room, Family Room, Gas, Gas Log
Fireplace N
Appliance Dishwasher, Oven, Refrigerator
Laundry In Unit
Exterior
Parking Features Oversized
Garage Spaces 4.0
Utilities Available Cable Available, Electricity Available, Internet Access (Wired)
View Plains
Roof Type Composition
Total Parking Spaces 4
Garage Yes
Building
Lot Description Corner Lot, Sprinklers In Front
Sewer Public Sewer
Water Public
Level or Stories One
Structure Type Wood Frame
Schools
Elementary Schools Thunder Valley
Middle Schools Thunder Valley
High Schools Frederick
School District St. Vrain Valley Re-1J
Others
Ownership Individual
Acceptable Financing Cash, Conventional
Listing Terms Cash, Conventional
Read Less Info
Want to know what your home might be worth? Contact us for a FREE valuation!

Our team is ready to help you sell your home for the highest possible price ASAP

© 2025 METROLIST, INC., DBA RECOLORADO® – All Rights Reserved
6455 S. Yosemite St., Suite 500 Greenwood Village, CO 80111 USA
Bought with RE/MAX Nexus
GET MORE INFORMATION
Consultant | Broker Associate | FA100030130






