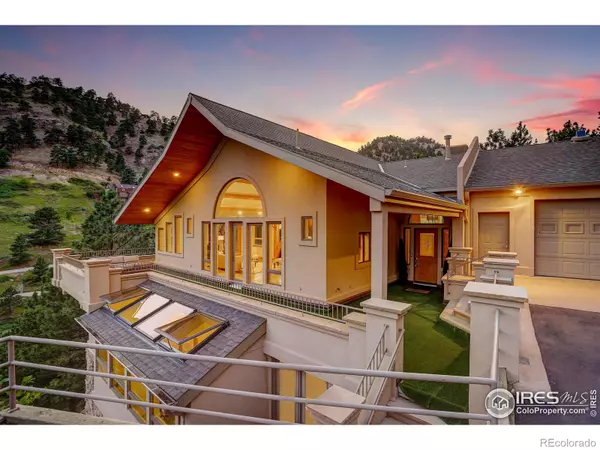$2,250,000
$2,497,500
9.9%For more information regarding the value of a property, please contact us for a free consultation.
5 Beds
5 Baths
5,818 SqFt
SOLD DATE : 12/22/2022
Key Details
Sold Price $2,250,000
Property Type Single Family Home
Sub Type Single Family Residence
Listing Status Sold
Purchase Type For Sale
Square Footage 5,818 sqft
Price per Sqft $386
Subdivision Pine Brook Hills
MLS Listing ID IR973114
Sold Date 12/22/22
Style Contemporary
Bedrooms 5
Full Baths 2
Half Baths 2
Three Quarter Bath 1
HOA Y/N No
Originating Board recolorado
Year Built 1996
Annual Tax Amount $7,873
Tax Year 2020
Lot Size 1.890 Acres
Acres 1.89
Property Description
Located in the coveted Pine Brook Hills, this stunning home sits on a private, 2-acre site w/continuous views of the Flatirons & surrounding foothills. Newly remodeled, this ultra-private estate has picturesque views while providing the highest caliber of quality & comfort. The dramatic great room has soaring ceilings & European Dutch Oak Post & Beam Exposed Design creating a seamless open floor plan. Ideal for entertaining, the chef's kitchen is outfitted with Thermador professional-grade appliances, gorgeous Palomino Gold Quartzite Brazilian Countertops & an oversize Copper Farmhouse sink. The main floor owner's suite boasts a sumptuous spa-like bath w/steam shower & jetted tub. The loft would make a great home office or sitting area & offers a hidden safe room. Secondary bedrooms are spacious & bright w/Jack & Jill bath. A 2nd primary suite boasts patio access and a 2nd spa bath. Lower level would make perfect guest quarters w/full kitchen & tons of storage. This trophy property is equipped w/the finest features including radiant heating throughout, salt water hot spring, wine cave, 4 car garage, & all Ethernet Cat-5 wired throughout. This property is a rare find: in a world of its own w/ultimate mountain seclusion yet 8 minutes to Downtown Boulder.
Location
State CO
County Boulder
Zoning RES
Rooms
Basement Crawl Space, Daylight, Walk-Out Access
Interior
Interior Features Central Vacuum, Eat-in Kitchen, Five Piece Bath, Jack & Jill Bathroom, Jet Action Tub, Kitchen Island, Open Floorplan, Pantry, Primary Suite, Radon Mitigation System, Vaulted Ceiling(s), Walk-In Closet(s), Wet Bar
Heating Radiant, Wood Stove
Cooling Ceiling Fan(s), Evaporative Cooling
Flooring Tile, Wood
Fireplaces Type Electric, Free Standing, Great Room, Primary Bedroom
Fireplace N
Appliance Bar Fridge, Dishwasher, Disposal, Dryer, Freezer, Microwave, Oven, Refrigerator, Washer
Laundry In Unit
Exterior
Exterior Feature Balcony, Spa/Hot Tub
Garage Oversized, RV Access/Parking, Tandem
Garage Spaces 4.0
Utilities Available Cable Available, Electricity Available, Internet Access (Wired), Natural Gas Available
View Mountain(s)
Roof Type Composition
Parking Type Oversized, RV Access/Parking, Tandem
Total Parking Spaces 4
Garage Yes
Building
Lot Description Rolling Slope
Story Three Or More
Sewer Septic Tank
Water Public
Level or Stories Three Or More
Structure Type Other,Stone,Stucco,Wood Frame
Schools
Elementary Schools Foothill
Middle Schools Centennial
High Schools Boulder
School District Boulder Valley Re 2
Others
Ownership Individual
Acceptable Financing Cash, Conventional
Listing Terms Cash, Conventional
Read Less Info
Want to know what your home might be worth? Contact us for a FREE valuation!

Our team is ready to help you sell your home for the highest possible price ASAP

© 2024 METROLIST, INC., DBA RECOLORADO® – All Rights Reserved
6455 S. Yosemite St., Suite 500 Greenwood Village, CO 80111 USA
Bought with Compass-Denver
GET MORE INFORMATION

Consultant | Broker Associate | FA100030130






