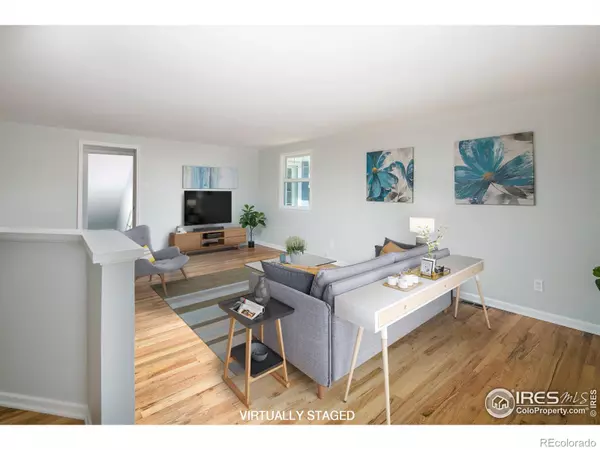$499,000
$499,000
For more information regarding the value of a property, please contact us for a free consultation.
3 Beds
2 Baths
2,006 SqFt
SOLD DATE : 01/06/2023
Key Details
Sold Price $499,000
Property Type Single Family Home
Sub Type Single Family Residence
Listing Status Sold
Purchase Type For Sale
Square Footage 2,006 sqft
Price per Sqft $248
Subdivision Longmont Ot
MLS Listing ID IR979436
Sold Date 01/06/23
Bedrooms 3
Full Baths 1
Three Quarter Bath 1
HOA Y/N No
Originating Board recolorado
Year Built 1956
Annual Tax Amount $2,332
Tax Year 2021
Lot Size 4,791 Sqft
Acres 0.11
Property Description
Great 1950's style home on a large lot, in Old Town Longmont! All new paint inside and out, renovated kitchen, updated bathrooms, beautiful hardwood floors and great flow and floor plan, make this a super desirable home. Enjoy the large front porch and side patio for grilling and entertaining. This home is tucked further back on the lot, to be able to enjoy activities, gardening and shade by the big beautiful trees. There are three bedrooms upstairs and a large living space that could easily function as two sitting spaces. The kitchen is all white cabinets, a nice size island, a window at the sink, ample counter space, and large dining area, perfect for gathering or school or craft projects. Head down stairs and enjoy the large family space with it's own private access. One could consider this a separate dwelling or work place with a private enterance. There is a large and open room that could function for storage or another craft room, a large laundry room with a sink, cabinets and storage w/ shelves and an addtional bathroom. A perfect location to walk to main street, head to the parks, bike and enjoy the neighborhood! Welcome Home!
Location
State CO
County Boulder
Zoning RES
Rooms
Basement Full
Main Level Bedrooms 3
Interior
Interior Features Eat-in Kitchen, Kitchen Island, Open Floorplan
Heating Forced Air
Flooring Tile
Fireplace N
Appliance Dishwasher, Oven
Laundry In Unit
Exterior
Fence Partial
Utilities Available Electricity Available, Internet Access (Wired), Natural Gas Available
Roof Type Composition
Building
Lot Description Level
Story One
Sewer Public Sewer
Water Public
Level or Stories One
Structure Type Wood Frame,Wood Siding
Schools
Elementary Schools Columbine
Middle Schools Trail Ridge
High Schools Skyline
School District St. Vrain Valley Re-1J
Others
Ownership Individual
Acceptable Financing Cash, Conventional, FHA, VA Loan
Listing Terms Cash, Conventional, FHA, VA Loan
Read Less Info
Want to know what your home might be worth? Contact us for a FREE valuation!

Our team is ready to help you sell your home for the highest possible price ASAP

© 2024 METROLIST, INC., DBA RECOLORADO® – All Rights Reserved
6455 S. Yosemite St., Suite 500 Greenwood Village, CO 80111 USA
Bought with Porchlight RE Group-Boulder
GET MORE INFORMATION

Consultant | Broker Associate | FA100030130






