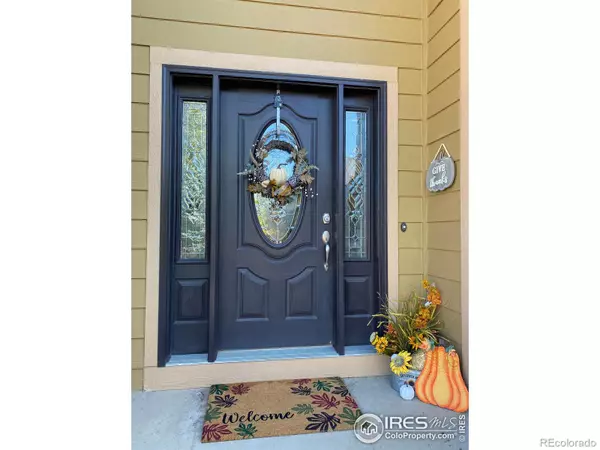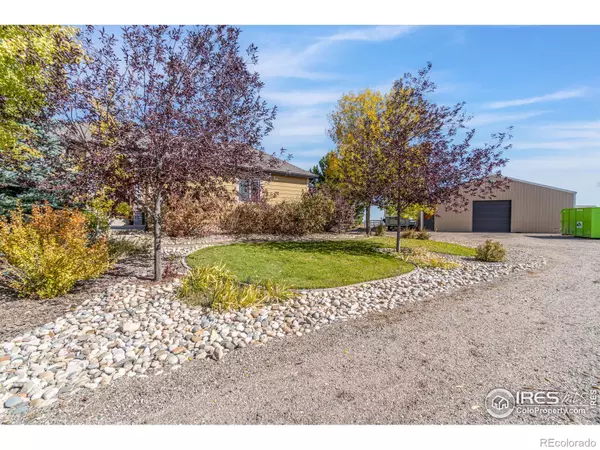$1,223,225
$1,290,000
5.2%For more information regarding the value of a property, please contact us for a free consultation.
4 Beds
3 Baths
4,136 SqFt
SOLD DATE : 02/23/2022
Key Details
Sold Price $1,223,225
Property Type Single Family Home
Sub Type Single Family Residence
Listing Status Sold
Purchase Type For Sale
Square Footage 4,136 sqft
Price per Sqft $295
Subdivision Levi Acres Subdivision
MLS Listing ID IR951948
Sold Date 02/23/22
Style Contemporary
Bedrooms 4
Full Baths 2
Half Baths 1
Condo Fees $150
HOA Fees $50/qua
HOA Y/N Yes
Abv Grd Liv Area 2,621
Originating Board recolorado
Year Built 2003
Annual Tax Amount $3,400
Tax Year 2020
Lot Size 4.950 Acres
Acres 4.95
Property Description
Awesome views! Beautiful home sits on 4.95 acres of horse property w/ Barn/shop (2400') w/ 2 stalls/runs. Home features tiled entry w/split staircase leading to private master suite (ren. 2020) with luxury 5pc bath Two additional bedrooms and bath. Large kitchen with Black SS appliances, newer granite countertops w/Island, Tharp Alder Cabs, under cab lighting, tile backsplash. French doors lead out to backyard retreat with exterior lighting installed, includes Hot tub! Family room with gas fireplace has full stone face, new Acacia hardwood. Formal dining room w/new Acacia HW. Formal living room. Main floor office with french doors, and half bath. Large laundry room with granite and sink. New exterior paint in 2019, new paint in 2020. Many Upgrades! Three car side/load garage 8' door circular drive. Rec room finish in basement/partial unfinished basement with 9' walls w/rough in plumbing 24 hr notice required showings. 5 minute ride to new TPC golf course. MUST SEE!
Location
State CO
County Larimer
Zoning Res/Horse
Rooms
Basement Bath/Stubbed, Unfinished
Main Level Bedrooms 1
Interior
Interior Features Eat-in Kitchen, Five Piece Bath, Jet Action Tub, Kitchen Island, Open Floorplan, Pantry, Vaulted Ceiling(s), Walk-In Closet(s)
Heating Forced Air, Radiant, Space Heater
Cooling Ceiling Fan(s), Central Air
Flooring Tile, Wood
Fireplaces Type Gas, Gas Log
Fireplace N
Appliance Dishwasher, Disposal, Microwave, Oven, Refrigerator
Laundry In Unit
Exterior
Exterior Feature Spa/Hot Tub
Parking Features Oversized Door, RV Access/Parking
Garage Spaces 3.0
Fence Fenced, Partial
Utilities Available Cable Available, Electricity Available, Natural Gas Available
View Mountain(s)
Roof Type Composition
Total Parking Spaces 3
Garage Yes
Building
Lot Description Cul-De-Sac, Level, Rolling Slope, Sprinklers In Front
Sewer Septic Tank
Water Public
Level or Stories Two
Structure Type Stone,Wood Frame
Schools
Elementary Schools Namaqua
Middle Schools Walt Clark
High Schools Thompson Valley
School District Thompson R2-J
Others
Ownership Individual
Acceptable Financing Cash, Conventional
Listing Terms Cash, Conventional
Read Less Info
Want to know what your home might be worth? Contact us for a FREE valuation!

Our team is ready to help you sell your home for the highest possible price ASAP

© 2025 METROLIST, INC., DBA RECOLORADO® – All Rights Reserved
6455 S. Yosemite St., Suite 500 Greenwood Village, CO 80111 USA
Bought with CO-OP Non-IRES
GET MORE INFORMATION
Consultant | Broker Associate | FA100030130






