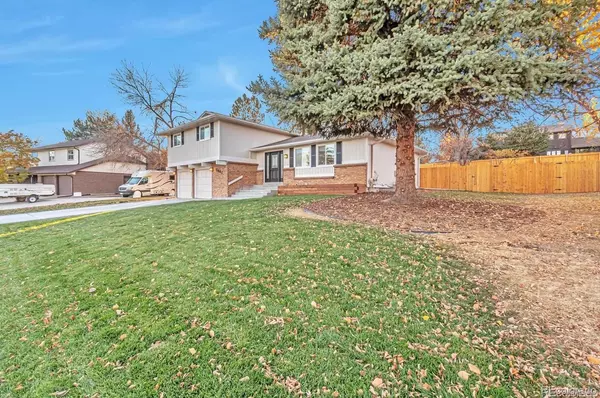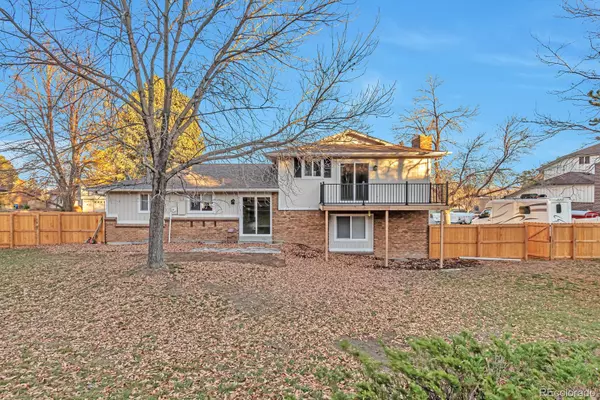$775,000
$799,000
3.0%For more information regarding the value of a property, please contact us for a free consultation.
6 Beds
4 Baths
2,846 SqFt
SOLD DATE : 02/22/2023
Key Details
Sold Price $775,000
Property Type Single Family Home
Sub Type Single Family Residence
Listing Status Sold
Purchase Type For Sale
Square Footage 2,846 sqft
Price per Sqft $272
Subdivision Bow Mar Knolls
MLS Listing ID 1944987
Sold Date 02/22/23
Bedrooms 6
Full Baths 4
HOA Y/N No
Originating Board recolorado
Year Built 1974
Annual Tax Amount $3,532
Tax Year 2021
Lot Size 0.350 Acres
Acres 0.35
Property Description
Massive price reduction of $101,000! This is the remodeled home you have been waiting for with million-dollar views! The curb appeal will catch your eye with new exterior paint, new windows, new garage doors and the beautiful landscaping. Make your way inside to the welcoming open and bright floor plan. New white cabinets, quartz countertops with an elegant mosaic back splash, and new stainless steele appliances make this the perfect space for gathering and entertaining. This gem of a home features six bedrooms and four baths. The primary bedroom has a private bathroom, walk in closet, and en suite patio with stunning views of the metro area. The basement is fully finished with another bonus / family room and the fifth and sixth bedroom. Enjoy weekend BBQ's in your private backyard with family and friends. This ideal Bow Mar location is close to all of the conveniences you will need, including the wildly popular Downtown Littleton area. Plus, this home is less than 2 miles to the Littleton Light Rail station. Nearby parks, playgrounds, recreation, and schools are a short walk away. You will love this home! Easy to show. Come see your brand-new home today!
Location
State CO
County Arapahoe
Zoning Res
Rooms
Basement Finished, Partial
Interior
Interior Features Five Piece Bath, Kitchen Island, Open Floorplan, Pantry, Primary Suite, Quartz Counters, Smoke Free, Vaulted Ceiling(s), Walk-In Closet(s)
Heating Forced Air, Natural Gas
Cooling Central Air
Flooring Carpet, Tile, Wood
Fireplaces Number 1
Fireplace Y
Appliance Dishwasher, Disposal, Gas Water Heater, Range, Refrigerator, Self Cleaning Oven
Exterior
Exterior Feature Balcony, Private Yard, Rain Gutters
Garage Spaces 2.0
Fence Full
Utilities Available Cable Available, Electricity Connected, Phone Available
View City, Mountain(s)
Roof Type Composition
Total Parking Spaces 2
Garage Yes
Building
Lot Description Level
Story Tri-Level
Foundation Slab
Sewer Public Sewer
Water Public
Level or Stories Tri-Level
Structure Type Concrete, Frame, Wood Siding
Schools
Elementary Schools Wilder
Middle Schools Goddard
High Schools Littleton
School District Littleton 6
Others
Senior Community No
Ownership Corporation/Trust
Acceptable Financing 1031 Exchange, Cash, Conventional, FHA, VA Loan
Listing Terms 1031 Exchange, Cash, Conventional, FHA, VA Loan
Special Listing Condition None
Read Less Info
Want to know what your home might be worth? Contact us for a FREE valuation!

Our team is ready to help you sell your home for the highest possible price ASAP

© 2024 METROLIST, INC., DBA RECOLORADO® – All Rights Reserved
6455 S. Yosemite St., Suite 500 Greenwood Village, CO 80111 USA
Bought with Thrive Real Estate Group
GET MORE INFORMATION

Consultant | Broker Associate | FA100030130






