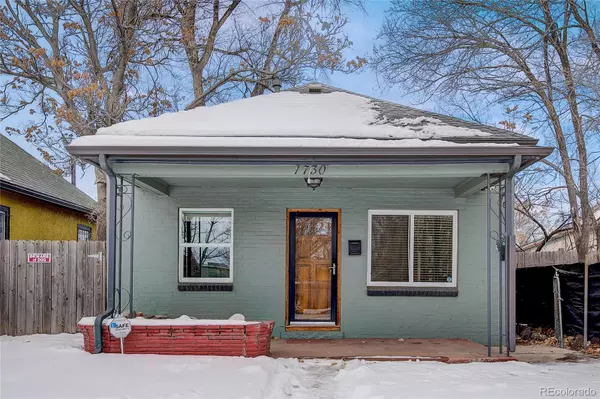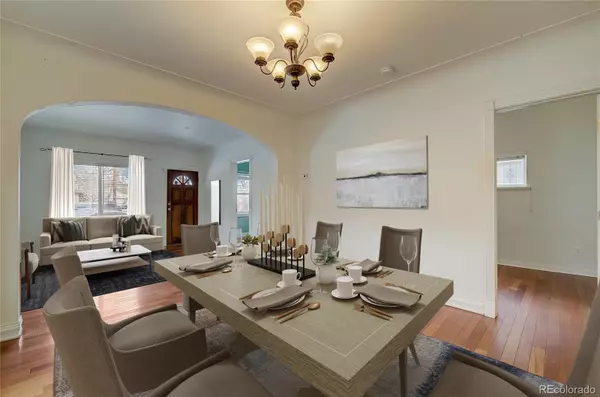$494,850
$499,000
0.8%For more information regarding the value of a property, please contact us for a free consultation.
3 Beds
1 Bath
856 SqFt
SOLD DATE : 02/23/2023
Key Details
Sold Price $494,850
Property Type Single Family Home
Sub Type Single Family Residence
Listing Status Sold
Purchase Type For Sale
Square Footage 856 sqft
Price per Sqft $578
Subdivision Sunnyside
MLS Listing ID 2735441
Sold Date 02/23/23
Style Bungalow
Bedrooms 3
Full Baths 1
HOA Y/N No
Originating Board recolorado
Year Built 1906
Annual Tax Amount $2,116
Tax Year 2021
Lot Size 3,920 Sqft
Acres 0.09
Property Description
Don't miss this 1906 bungalow in the heart of Sunnyside that exudes turn of the century character! A charming front porch and classic brick exterior make for excellent curb appeal and welcome you into the home. Inside, the charm continues with hardwood floors, plastered walls, arched entryways, and lovely coved ceilings running throughout. 2 bedrooms with soaring ceilings are situated off both the living and dining room while the primary bedroom is privately located at the rear of the home and enjoys a walk-in closet with a built-in organization system. The kitchen and bathroom have both been refreshed with updated flooring and modern finishes Perfect for Fido, the sizable fenced backyard features a deck, raised garden beds, a mature tree, a storage shed, and access to the detached 2-car garage. Wonderful location in a vibrant neighborhood blocks away from great restaurants, parks, schools, shopping, and the light rail. Walk Score of 91!
Location
State CO
County Denver
Zoning U-TU-C
Rooms
Basement Cellar, Crawl Space, Exterior Entry, Partial, Unfinished
Main Level Bedrooms 3
Interior
Interior Features Butcher Counters, Ceiling Fan(s), High Ceilings, Open Floorplan, Walk-In Closet(s)
Heating Floor Furnace, Forced Air, Natural Gas
Cooling None
Flooring Tile, Vinyl, Wood
Fireplace Y
Appliance Convection Oven, Dishwasher, Disposal, Dryer, Microwave, Range, Refrigerator, Washer
Laundry Laundry Closet
Exterior
Exterior Feature Garden, Lighting, Private Yard, Rain Gutters
Garage Concrete, Exterior Access Door, Oversized
Garage Spaces 2.0
Fence Full
Utilities Available Cable Available, Electricity Connected, Internet Access (Wired), Natural Gas Connected, Phone Connected
Roof Type Composition
Parking Type Concrete, Exterior Access Door, Oversized
Total Parking Spaces 2
Garage Yes
Building
Lot Description Level, Near Public Transit
Story One
Sewer Public Sewer
Water Public
Level or Stories One
Structure Type Brick
Schools
Elementary Schools Trevista At Horace Mann
Middle Schools Denver Montessori
High Schools North
School District Denver 1
Others
Senior Community No
Ownership Individual
Acceptable Financing Cash, Conventional
Listing Terms Cash, Conventional
Special Listing Condition None
Read Less Info
Want to know what your home might be worth? Contact us for a FREE valuation!

Our team is ready to help you sell your home for the highest possible price ASAP

© 2024 METROLIST, INC., DBA RECOLORADO® – All Rights Reserved
6455 S. Yosemite St., Suite 500 Greenwood Village, CO 80111 USA
Bought with USAJ REALTY
GET MORE INFORMATION

Consultant | Broker Associate | FA100030130






