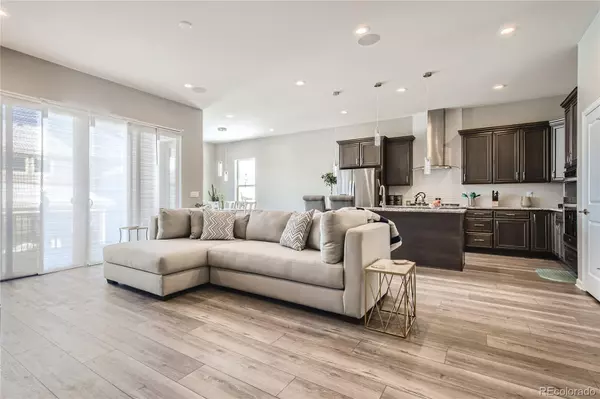$593,000
$599,900
1.2%For more information regarding the value of a property, please contact us for a free consultation.
3 Beds
2 Baths
1,934 SqFt
SOLD DATE : 02/24/2023
Key Details
Sold Price $593,000
Property Type Single Family Home
Sub Type Single Family Residence
Listing Status Sold
Purchase Type For Sale
Square Footage 1,934 sqft
Price per Sqft $306
Subdivision North Hill
MLS Listing ID 7868898
Sold Date 02/24/23
Style Contemporary
Bedrooms 3
Full Baths 2
Condo Fees $120
HOA Fees $120/mo
HOA Y/N Yes
Abv Grd Liv Area 1,934
Originating Board recolorado
Year Built 2022
Annual Tax Amount $2,720
Tax Year 2021
Lot Size 6,969 Sqft
Acres 0.16
Property Description
Home built in October 2022. This Wakefield ranch home delivers on functionality with an open floor plan including great room open to living/kitchen/dining areas. A spacious primary bedroom with a huge upgraded ensuite 5-piece bath that includes separate soaking tub, frameless glass shower w/bench, large double vanity sink with ample storage and white quartz counter tops, separate water closet and large walk-in closet. A private secondary bedroom, full bathroom, and a third bedroom/den/office. The 10' ceilings and scratch/water resistant vinyl plank flooring throughout add to the contemporary feel of the home. The sun-filled great room features an upgraded 12' center-meet sliding door, which joins the spacious great room to your covered patio. The well-appointed kitchen is sure to impress with gourmet stainless steel Whirlpool appliances to include a 5 burner gas range and upgraded maple cabinets finished with a smoke gray stain. The kitchen features an island with granite countertop, and opens to the great room and expanded dining space. The laundry/mud room has a new washer dryer set and connects to the 2 car garage for added convenience. Upgraded smart home features include a smart thermostat, smart irrigation system, smart garage door and smart oven/microwave. This home is a part of North Hill's amenity rich community. The clubhouse features a resort-style amenities center, community gathering rooms, meeting room, an outdoor pool, hot tub, state of the art fitness center, playground, trails and 9-acre park with basketball court. The outdoor pool/spa and fire pit overlook the large North Hill Park with gorgeous sunsets over the Rocky Mountains. While this home is a similar floor plan to others in the community it is truly ready to move in with new appliances, new window coverings, new light fixtures to include the dining room chandelier, kitchen island pendants and primary bath crystal sconces, cabinet trash/recycle bins, new exterior fence and gate.
Location
State CO
County Adams
Rooms
Basement Crawl Space, Sump Pump
Main Level Bedrooms 3
Interior
Interior Features Eat-in Kitchen, Entrance Foyer, Five Piece Bath, Granite Counters, High Ceilings, High Speed Internet, Kitchen Island, No Stairs, Open Floorplan, Pantry, Primary Suite, Quartz Counters, Radon Mitigation System, Smart Thermostat, Smoke Free, Walk-In Closet(s), Wired for Data
Heating Forced Air, Natural Gas
Cooling Central Air
Flooring Laminate
Fireplaces Number 1
Fireplaces Type Electric, Insert, Living Room
Fireplace Y
Appliance Dishwasher, Disposal, Double Oven, Dryer, Electric Water Heater, Microwave, Range, Range Hood, Refrigerator, Self Cleaning Oven, Smart Appliances, Sump Pump, Tankless Water Heater, Washer
Laundry In Unit
Exterior
Exterior Feature Gas Grill, Private Yard, Rain Gutters, Smart Irrigation
Parking Features Concrete, Dry Walled, Finished, Insulated Garage, Lighted, Smart Garage Door
Garage Spaces 2.0
Fence Full
Roof Type Composition
Total Parking Spaces 4
Garage Yes
Building
Lot Description Irrigated, Landscaped, Sprinklers In Front
Foundation Concrete Perimeter
Sewer Public Sewer
Water Public
Level or Stories One
Structure Type Brick, Cement Siding, Concrete, Frame
Schools
Elementary Schools West Ridge
Middle Schools Roger Quist
High Schools Riverdale Ridge
School District School District 27-J
Others
Senior Community No
Ownership Individual
Acceptable Financing Cash, Conventional, FHA, VA Loan
Listing Terms Cash, Conventional, FHA, VA Loan
Special Listing Condition None
Pets Allowed Cats OK, Dogs OK, Yes
Read Less Info
Want to know what your home might be worth? Contact us for a FREE valuation!

Our team is ready to help you sell your home for the highest possible price ASAP

© 2025 METROLIST, INC., DBA RECOLORADO® – All Rights Reserved
6455 S. Yosemite St., Suite 500 Greenwood Village, CO 80111 USA
Bought with RE/MAX NORTHWEST INC
GET MORE INFORMATION
Consultant | Broker Associate | FA100030130






