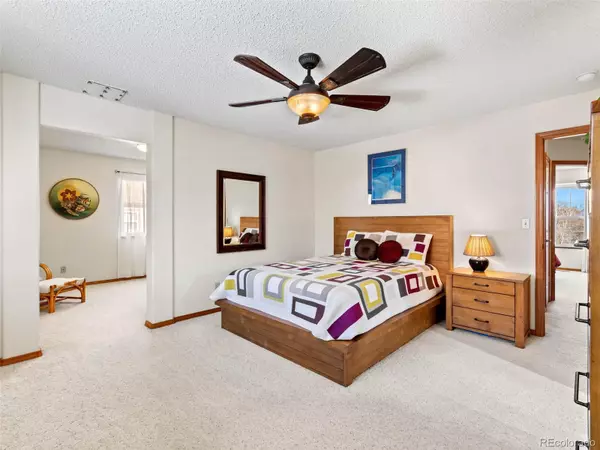$465,000
$465,000
For more information regarding the value of a property, please contact us for a free consultation.
3 Beds
3 Baths
1,652 SqFt
SOLD DATE : 02/27/2023
Key Details
Sold Price $465,000
Property Type Single Family Home
Sub Type Single Family Residence
Listing Status Sold
Purchase Type For Sale
Square Footage 1,652 sqft
Price per Sqft $281
Subdivision Antelope Meadows
MLS Listing ID 7912706
Sold Date 02/27/23
Bedrooms 3
Full Baths 2
Half Baths 1
HOA Y/N No
Originating Board recolorado
Year Built 1998
Annual Tax Amount $1,487
Tax Year 2021
Lot Size 6,534 Sqft
Acres 0.15
Property Description
A gorgeously maintained spacious home in the desirable, well-kept Antelope Meadows neighborhood won’t last long! Featuring 3 bedrooms, 2 and 1 half baths, 2 car garage along with a bonus room/office off of the primary bedroom, this single-family home is near schools, parks, shopping, and dining with easy access to both the Powers Corridor as well as central parts of town. This perfectly maintained home is in tip-top shape showing off the home’s pride of ownership, and the beautiful landscaping throughout the property includes lots of trees and foliage providing excellent screening making for a private, lovely backyard! Walking into the home you’re greeted by a lovely formal living room and then you find the large Kitchen and Dining area along with the cozy Family Room all feature beautiful hardwood floors. Walkout from the Dining area and Family room to find your large poured concrete patio leading to an awesome backyard, fully fenced boasting beautiful trees and foliage. The main level half-bath and laundry room round out the first floor. Upstairs you’ll find the primary bedroom boasting an ensuite 5-piece bathroom to be quite spacious, not only does it feature a walk-in closet there’s also a bonus room that could be used as an office or yoga/meditation retreat. Additionally, you’ll find 2 sizable bedrooms and a third bathroom. Don’t forget the unfinished basement that can be used for storage or additional workout space, which could be finished to gain even more usable square footage and value! The possibilities are endless and the space is much to be desired! Make this beautiful property your home today!
Location
State CO
County El Paso
Zoning PUD AO
Rooms
Basement Full
Interior
Interior Features Five Piece Bath, Kitchen Island, Vaulted Ceiling(s)
Heating Forced Air, Natural Gas
Cooling Central Air
Flooring Carpet, Vinyl, Wood
Fireplaces Number 1
Fireplaces Type Gas
Fireplace Y
Appliance Dishwasher, Disposal, Dryer, Microwave, Oven, Range, Refrigerator, Washer
Exterior
Garage Spaces 2.0
Utilities Available Electricity Connected, Natural Gas Connected
Roof Type Composition
Total Parking Spaces 2
Garage Yes
Building
Lot Description Sprinklers In Front, Sprinklers In Rear
Story Two
Sewer Public Sewer
Water Public
Level or Stories Two
Structure Type Frame, Wood Siding
Schools
Elementary Schools Scott
Middle Schools Jenkins
High Schools Doherty
School District Colorado Springs 11
Others
Senior Community No
Ownership Individual
Acceptable Financing Cash, Conventional, FHA, VA Loan
Listing Terms Cash, Conventional, FHA, VA Loan
Special Listing Condition None
Read Less Info
Want to know what your home might be worth? Contact us for a FREE valuation!

Our team is ready to help you sell your home for the highest possible price ASAP

© 2024 METROLIST, INC., DBA RECOLORADO® – All Rights Reserved
6455 S. Yosemite St., Suite 500 Greenwood Village, CO 80111 USA
Bought with RE/MAX Advantage Realty Inc.
GET MORE INFORMATION

Consultant | Broker Associate | FA100030130






