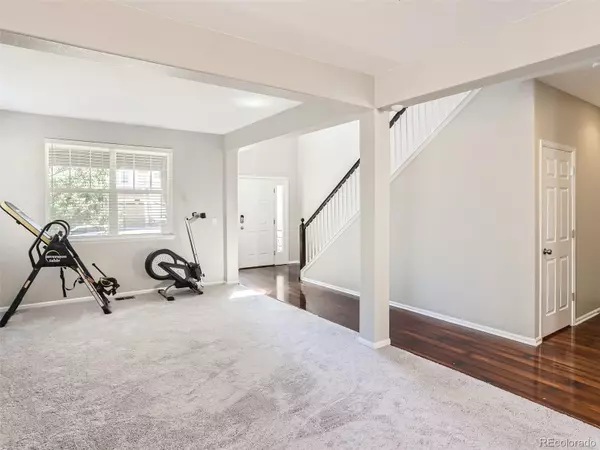$549,500
$575,000
4.4%For more information regarding the value of a property, please contact us for a free consultation.
4 Beds
3 Baths
2,500 SqFt
SOLD DATE : 02/27/2023
Key Details
Sold Price $549,500
Property Type Single Family Home
Sub Type Single Family Residence
Listing Status Sold
Purchase Type For Sale
Square Footage 2,500 sqft
Price per Sqft $219
Subdivision Oak Meadows
MLS Listing ID 5910589
Sold Date 02/27/23
Style Traditional
Bedrooms 4
Full Baths 2
Half Baths 1
Condo Fees $300
HOA Fees $25/ann
HOA Y/N Yes
Abv Grd Liv Area 2,500
Originating Board recolorado
Year Built 2010
Annual Tax Amount $3,184
Tax Year 2021
Lot Size 6,098 Sqft
Acres 0.14
Property Sub-Type Single Family Residence
Property Description
Charming 2 story home located just a short drive off of Hwy 87 providing easy access to retail, restaurants, entertainment, and more! Settler's Park located a few blocks away and a nearby retail center for all your shopping needs. Step inside to find a two story foyer filled with windows providing natural light throughout. The living room and dining room are open to each other creating a wonderful space for gatherings and conversation. Towards the back of the house, you will find the kitchen and family room. The kitchen features beautiful dark cabinetry, a walk-in pantry, and a great central island perfect for meal prep. The bright family room has a beautiful stone fireplace to cozy up to during the cold Colorado winters. The second floor features all 4 bedrooms and 2 full bathrooms including the primary bedroom with an en-suite bath and walk-in closet. The exterior of this home offers multiple spaces to enjoy the sunny Colorado summer, including a covered front porch and back patio in the beautiful fenced in backyard! Large unfinished basement is pre-piped for a bathroom. Oversized 2 car garage is perfect for additional storage. Tesla Solar Panels that the new owners would need to take over the lease for. Washer, dryer, and pool table in basement are negotiable. Recent renovations include: fresh interior paint on 1st and 2nd floors and new carpet and pad throughout. Welcome home! Click the Virtual Tour link to view the 3D walkthrough.
Location
State CO
County Weld
Rooms
Basement Unfinished
Interior
Interior Features Built-in Features, Ceiling Fan(s), Eat-in Kitchen, Entrance Foyer, High Ceilings, High Speed Internet, Kitchen Island, Laminate Counters, Pantry, Primary Suite, Walk-In Closet(s)
Heating Forced Air
Cooling Central Air
Flooring Carpet, Laminate, Wood
Fireplaces Number 1
Fireplaces Type Family Room
Fireplace Y
Appliance Dishwasher, Microwave, Range, Refrigerator
Laundry In Unit
Exterior
Exterior Feature Private Yard, Rain Gutters
Parking Features Concrete
Garage Spaces 2.0
Fence Full
Utilities Available Cable Available, Electricity Connected, Internet Access (Wired), Phone Available
Roof Type Composition
Total Parking Spaces 2
Garage Yes
Building
Lot Description Landscaped, Level
Foundation Concrete Perimeter
Sewer Public Sewer
Water Public
Level or Stories Two
Structure Type Brick, Frame, Wood Siding
Schools
Elementary Schools Prairie Ridge
Middle Schools Coal Ridge
High Schools Frederick
School District St. Vrain Valley Re-1J
Others
Senior Community No
Ownership Individual
Acceptable Financing Cash, Conventional, FHA, VA Loan
Listing Terms Cash, Conventional, FHA, VA Loan
Special Listing Condition None
Pets Allowed Yes
Read Less Info
Want to know what your home might be worth? Contact us for a FREE valuation!

Our team is ready to help you sell your home for the highest possible price ASAP

© 2025 METROLIST, INC., DBA RECOLORADO® – All Rights Reserved
6455 S. Yosemite St., Suite 500 Greenwood Village, CO 80111 USA
Bought with Orchard Brokerage LLC
GET MORE INFORMATION
Consultant | Broker Associate | FA100030130






