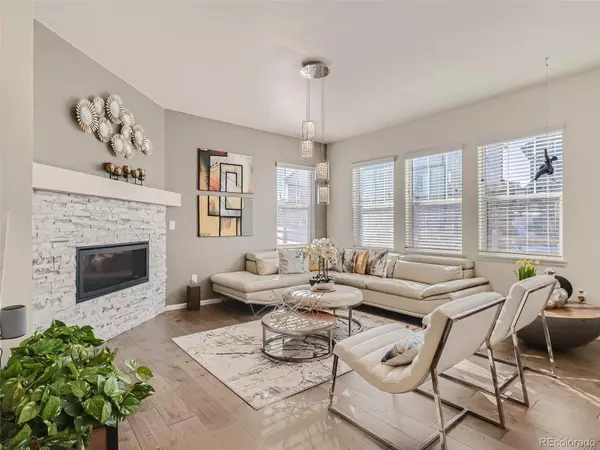$645,000
$645,000
For more information regarding the value of a property, please contact us for a free consultation.
3 Beds
3 Baths
2,071 SqFt
SOLD DATE : 02/28/2023
Key Details
Sold Price $645,000
Property Type Single Family Home
Sub Type Single Family Residence
Listing Status Sold
Purchase Type For Sale
Square Footage 2,071 sqft
Price per Sqft $311
Subdivision Whispering Pines
MLS Listing ID 4645883
Sold Date 02/28/23
Style Contemporary
Bedrooms 3
Full Baths 2
Half Baths 1
HOA Y/N No
Originating Board recolorado
Year Built 2018
Annual Tax Amount $5,530
Tax Year 2022
Lot Size 8,712 Sqft
Acres 0.2
Property Description
This irresistible Whispering Pines contemporary home offers a perfect modern style of living. The property is conveniently located on a large corner lot that is walking distance to trails, open space, and the clubhouse. The property is also 5 minutes from Blackstone Country Club, close to the Southlands Mall, located in one of the nation's highest-rated school districts and about 10 miles from the Aurora Reservoir! This 2-story home comes with 3-bedrooms, 3-bathrooms, an unfinished basement available for conversion, and an attached 2 car garage with epoxy floors, fully drywalled and great storage. Within, you'll find an impressive entryway with engineered hardwood flooring throughout the home, a comfortable open layout design, lots of natural lighting, and a gas fireplace in the living room. The stylish modern gourmet kitchen charms an incredible island, two ovens, gas cooktop, quartz countertops, espresso cabinets, stainless steel appliances, and an amazing mudroom area with walk-in pantry. The large master bedroom includes a new hardwood floor with a wonderful walk-in closet and 5 Piece master bathroom with a new barn door for privacy. This home is equipped with solar panels. Last but certainly not least, the exterior includes a lovely inviting patio perfect for an outdoor sitting area or hot tub, and a relaxing breezy front porch. This is a desirable property, don't let this be the one that got away!
Location
State CO
County Arapahoe
Zoning RE470
Rooms
Basement Full, Unfinished
Interior
Interior Features Eat-in Kitchen, Kitchen Island, Open Floorplan, Pantry, Primary Suite, Quartz Counters, Smoke Free, Sound System, Walk-In Closet(s), Wired for Data
Heating Forced Air, Natural Gas, Solar
Cooling Central Air
Flooring Tile, Vinyl, Wood
Fireplaces Number 1
Fireplaces Type Living Room
Fireplace Y
Appliance Cooktop, Dishwasher, Disposal, Double Oven, Dryer, Microwave, Refrigerator, Self Cleaning Oven, Sump Pump, Washer
Laundry In Unit
Exterior
Exterior Feature Private Yard, Rain Gutters
Garage Spaces 2.0
Fence Full
Pool Outdoor Pool
Utilities Available Cable Available, Electricity Connected, Natural Gas Available, Natural Gas Connected, Phone Connected
Roof Type Composition
Total Parking Spaces 2
Garage Yes
Building
Lot Description Corner Lot
Story Two
Foundation Slab
Sewer Public Sewer
Water Public
Level or Stories Two
Structure Type Cement Siding, Frame, Rock
Schools
Elementary Schools Black Forest Hills
Middle Schools Fox Ridge
High Schools Cherokee Trail
School District Cherry Creek 5
Others
Senior Community No
Ownership Individual
Acceptable Financing Cash, Conventional, FHA, VA Loan
Listing Terms Cash, Conventional, FHA, VA Loan
Special Listing Condition None
Pets Description Yes
Read Less Info
Want to know what your home might be worth? Contact us for a FREE valuation!

Our team is ready to help you sell your home for the highest possible price ASAP

© 2024 METROLIST, INC., DBA RECOLORADO® – All Rights Reserved
6455 S. Yosemite St., Suite 500 Greenwood Village, CO 80111 USA
Bought with RE/MAX Professionals
GET MORE INFORMATION

Consultant | Broker Associate | FA100030130






