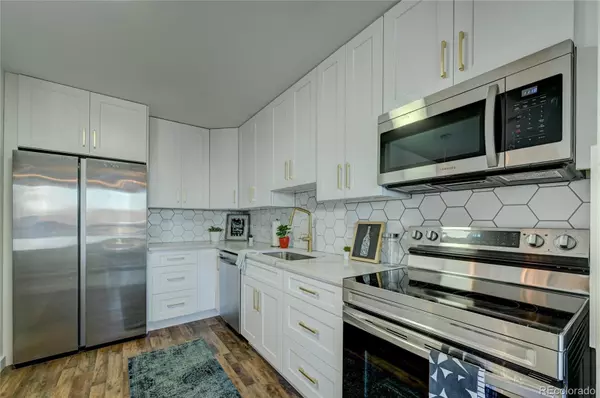$390,000
$375,000
4.0%For more information regarding the value of a property, please contact us for a free consultation.
2 Beds
2 Baths
1,117 SqFt
SOLD DATE : 02/28/2023
Key Details
Sold Price $390,000
Property Type Condo
Sub Type Condominium
Listing Status Sold
Purchase Type For Sale
Square Footage 1,117 sqft
Price per Sqft $349
Subdivision University Hills
MLS Listing ID 3234723
Sold Date 02/28/23
Style Mid-Century Modern
Bedrooms 2
Full Baths 1
Three Quarter Bath 1
Condo Fees $497
HOA Fees $497/mo
HOA Y/N Yes
Originating Board recolorado
Year Built 1964
Annual Tax Amount $1,342
Tax Year 2021
Property Description
Absolutely stunning, high-end remodel in University Hills! 2 deeded parking spaces, storage unit, and central A/C. Gorgeous open-concept kitchen with adjacent dining room features white soft-close shaker cabinetry, slab quartz countertops, hexagonal tiled backsplash, under-mount sink, stainless steel appliances, bar seating & designer pendant lighting! Wide plank flooring runs throughout the main living spaces. Generously-sized living room with sliding doors leads to a massive balcony. Relax in the luxurious primary bedroom which boasts an exceptional walk-in closet and fully remodeled en suite bath featuring stylish gray vanity, ultra chic shower/tub with marble and accent tile, new lighting, paint, toilet, & mirror. Nicely-sized second bedroom & completely renovated 3/4 bathroom with darling white vanity, new flooring tile and oversized subway-tiled shower. New paint throughout with designer accent doors. So cute! Centrally located in desirable neighborhood just minutes from light rail, shopping and tons of dining options! This complex offers an outdoor pool, sauna, and community laundry. Parking spaces are #107 and #74, plus a storage unit (#4). La Fontana takes great pride in ownership, and doesn't allow rentals or pets. Very nice building and foyer. Don't miss this one!
Location
State CO
County Denver
Zoning S-MU-12
Rooms
Main Level Bedrooms 2
Interior
Interior Features No Stairs, Primary Suite, Quartz Counters, Walk-In Closet(s)
Heating Baseboard, Hot Water
Cooling Central Air
Flooring Laminate
Fireplace Y
Appliance Cooktop, Dishwasher, Disposal, Microwave, Oven, Refrigerator
Laundry Common Area
Exterior
Exterior Feature Balcony
Garage Concrete, Heated Garage, Lighted, Storage, Underground
Garage Spaces 1.0
Pool Outdoor Pool
Roof Type Unknown
Parking Type Concrete, Heated Garage, Lighted, Storage, Underground
Total Parking Spaces 2
Garage No
Building
Story One
Foundation Concrete Perimeter
Sewer Community Sewer, Public Sewer
Level or Stories One
Structure Type Brick, Concrete
Schools
Elementary Schools Bradley
Middle Schools Hamilton
High Schools Thomas Jefferson
School District Denver 1
Others
Senior Community No
Ownership Corporation/Trust
Acceptable Financing Cash, Conventional, FHA
Listing Terms Cash, Conventional, FHA
Special Listing Condition None
Pets Description No
Read Less Info
Want to know what your home might be worth? Contact us for a FREE valuation!

Our team is ready to help you sell your home for the highest possible price ASAP

© 2024 METROLIST, INC., DBA RECOLORADO® – All Rights Reserved
6455 S. Yosemite St., Suite 500 Greenwood Village, CO 80111 USA
Bought with Compass - Denver
GET MORE INFORMATION

Consultant | Broker Associate | FA100030130






