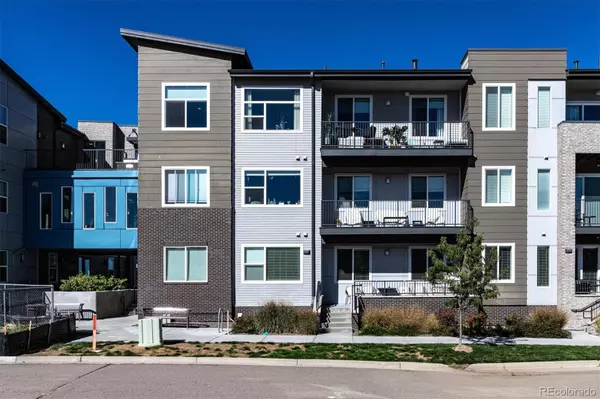$463,500
$470,000
1.4%For more information regarding the value of a property, please contact us for a free consultation.
3 Beds
2 Baths
1,384 SqFt
SOLD DATE : 03/01/2023
Key Details
Sold Price $463,500
Property Type Condo
Sub Type Condominium
Listing Status Sold
Purchase Type For Sale
Square Footage 1,384 sqft
Price per Sqft $334
Subdivision Littleton Village
MLS Listing ID 4770376
Sold Date 03/01/23
Style Contemporary
Bedrooms 3
Full Baths 2
Condo Fees $298
HOA Fees $298/mo
HOA Y/N Yes
Abv Grd Liv Area 1,384
Originating Board recolorado
Year Built 2019
Annual Tax Amount $4,189
Tax Year 2021
Property Description
Generous price reduction and ALL professionally curated furnishings now included with this extraordinary condo - Top floor, 3 Bed/2 Full Bath Condo - Lives Like The Penthouse! In like new condition with stunning updates, including European Glass Shower Enclosures, Elfa Custom Closets, and Designer Lighting. This is a one-of-a-kind property in a beautiful building with a perfect central location! With higher ceilings than the lower-level units, this is one of only 2 top-floor units with an oversized deck overlooking the park providing amazing southern-facing views, plus it has a detached garage and storage unit. Not only is it ideally located to enjoy the park view, but it is also adjacent to the community amenity deck with BBQ's, seating, and a fire pit. Use this bonus space to read a good book or grill out and entertain friends. The fantastic exercise room is just steps away via the elevator a floor below. With a light bright and open feel, this is the jewel in the sky you have been looking for! Hurry and schedule a showing today as properties this unique rarely come available.
Location
State CO
County Arapahoe
Rooms
Main Level Bedrooms 3
Interior
Interior Features Ceiling Fan(s), Granite Counters, High Ceilings, High Speed Internet, Kitchen Island, No Stairs, Open Floorplan, Primary Suite, Smart Thermostat, Smoke Free, Walk-In Closet(s)
Heating Forced Air
Cooling Central Air
Flooring Carpet, Laminate, Tile
Fireplace N
Appliance Cooktop, Dishwasher, Disposal, Dryer, Microwave, Oven, Range, Refrigerator, Self Cleaning Oven, Washer
Exterior
Exterior Feature Balcony, Dog Run, Elevator, Fire Pit, Gas Grill, Playground
Garage Spaces 1.0
Utilities Available Electricity Connected, Internet Access (Wired)
View City
Roof Type Composition
Total Parking Spaces 1
Garage No
Building
Sewer Public Sewer
Water Public
Level or Stories One
Structure Type Cement Siding, Concrete, Stucco
Schools
Elementary Schools Hopkins
Middle Schools Powell
High Schools Heritage
School District Littleton 6
Others
Senior Community No
Ownership Individual
Acceptable Financing Cash
Listing Terms Cash
Special Listing Condition None
Read Less Info
Want to know what your home might be worth? Contact us for a FREE valuation!

Our team is ready to help you sell your home for the highest possible price ASAP

© 2025 METROLIST, INC., DBA RECOLORADO® – All Rights Reserved
6455 S. Yosemite St., Suite 500 Greenwood Village, CO 80111 USA
Bought with Your Castle Real Estate Inc
GET MORE INFORMATION
Consultant | Broker Associate | FA100030130






