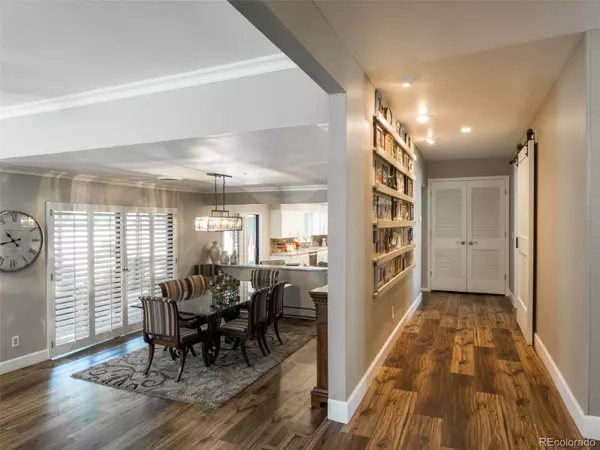$990,000
$1,000,000
1.0%For more information regarding the value of a property, please contact us for a free consultation.
3 Beds
4 Baths
3,104 SqFt
SOLD DATE : 02/28/2023
Key Details
Sold Price $990,000
Property Type Single Family Home
Sub Type Single Family Residence
Listing Status Sold
Purchase Type For Sale
Square Footage 3,104 sqft
Price per Sqft $318
Subdivision Southmoor Park
MLS Listing ID 8442713
Sold Date 02/28/23
Style Mid-Century Modern
Bedrooms 3
Full Baths 1
Half Baths 1
Three Quarter Bath 2
Condo Fees $1,000
HOA Fees $1,000/mo
HOA Y/N Yes
Originating Board recolorado
Year Built 1973
Annual Tax Amount $3,888
Tax Year 2021
Lot Size 0.260 Acres
Acres 0.26
Property Description
This is the one you have been waiting for! This sprawling ranch boasts 3,104 total square feet and is one of 7 homes in the highly desirable Southmoor Park neighborhood. A rather tight-knit community, you will love the maintenance free living to include lawn care, flower beds, mowing, snow removal, shared community pool cleaned twice a week and beautifully maintained parks/common grounds. A half circle driveway and stately double doors immediately make you feel welcome as you make your arrival. Be sure to take note of the newer Stone Coated Steel roof installed in 2018. Once inside, you are greeted by wide plank oak flooring that run throughout the home. Immediate highlights include beloved built-ins, plantation shutters, open floor plan and neutrally colored walls providing a very cozy ambiance. Perfect for entertaining, the kitchen, dining room and family room function as one large space allowing guests to spread out while also being close enough for conversation. The living room opens to a fabulous outdoor area that was recently upgraded in 2021. You will make the most of Denver’s 300 days of annual sunshine with this outdoor kitchen that includes a covered patio with quartz countertops, built in grill, 2 cooktop burners, warming drawer and storage. Easily bring the outdoors in with this incredibly functional space. Main floor laundry features a utility sink and chic subway tile accent wall + room for storage. The primary bedroom is trendy yet timeless with a shiplap wall, sliding barn doors to the bathroom and even offers private access to the backyard. Completely updated kitchen and bathrooms, fresh indoor/outdoor paint and new driveway this a true hidden treasure. This mid-century modern homes has 3 generously sized bedrooms + a study that makes for an ideal floorplan with an unmatched location – this is one you don’t want to miss.
Location
State CO
County Denver
Zoning S-SU-F
Rooms
Main Level Bedrooms 3
Interior
Interior Features Breakfast Nook, Built-in Features, Ceiling Fan(s), Eat-in Kitchen, Entrance Foyer, Five Piece Bath, High Ceilings, Kitchen Island, No Stairs, Open Floorplan, Quartz Counters, Utility Sink, Walk-In Closet(s), Wet Bar
Heating Hot Water
Cooling Central Air
Flooring Laminate, Tile
Fireplaces Number 1
Fireplaces Type Living Room
Fireplace Y
Appliance Convection Oven, Dishwasher, Disposal, Double Oven, Microwave, Refrigerator, Wine Cooler
Exterior
Garage Spaces 2.0
Fence Full
Utilities Available Cable Available, Electricity Connected, Natural Gas Available, Phone Available
Roof Type Stone-Coated Steel
Total Parking Spaces 2
Garage No
Building
Lot Description Level, Open Space
Story One
Sewer Public Sewer
Water Public
Level or Stories One
Structure Type Brick
Schools
Elementary Schools Southmoor
Middle Schools Hamilton
High Schools Thomas Jefferson
School District Denver 1
Others
Senior Community No
Ownership Individual
Acceptable Financing Cash, Conventional
Listing Terms Cash, Conventional
Special Listing Condition None
Read Less Info
Want to know what your home might be worth? Contact us for a FREE valuation!

Our team is ready to help you sell your home for the highest possible price ASAP

© 2024 METROLIST, INC., DBA RECOLORADO® – All Rights Reserved
6455 S. Yosemite St., Suite 500 Greenwood Village, CO 80111 USA
Bought with MB Clarke Real Estate
GET MORE INFORMATION

Consultant | Broker Associate | FA100030130






