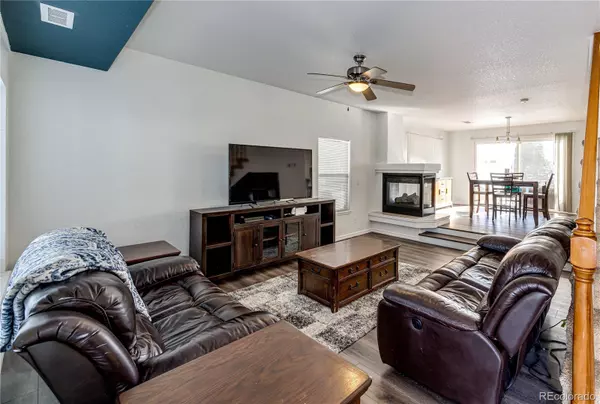$495,000
$495,000
For more information regarding the value of a property, please contact us for a free consultation.
3 Beds
3 Baths
1,858 SqFt
SOLD DATE : 03/01/2023
Key Details
Sold Price $495,000
Property Type Single Family Home
Sub Type Single Family Residence
Listing Status Sold
Purchase Type For Sale
Square Footage 1,858 sqft
Price per Sqft $266
Subdivision Green Valley Ranch
MLS Listing ID 7008735
Sold Date 03/01/23
Style Contemporary, Traditional
Bedrooms 3
Full Baths 2
Half Baths 1
HOA Y/N Yes
Originating Board recolorado
Year Built 2003
Annual Tax Amount $3,058
Tax Year 2021
Lot Size 4,791 Sqft
Acres 0.11
Property Description
Welcome to this bright and beautiful home! Step onto the welcoming front porch and enter into a spacious family room which is newly-painted with beautiful Lifeproof floors and a double-sided gas fireplace which provides cozy warmth as the open-concept flows from family room to dining room. The dining area provides incredible natural light and two sliding glass doors into the yard. The large kitchen will delight you with contemporary white cabinets, ample counter and cabinet space and even an island and pantry! Upstairs the large, flexible loft can be used as a gaming area, office, family room or a 4th bedroom - complete with surround sound pre-wiring. The primary bedroom is large and boasts a walk-in closet and attached bathroom with double sinks and a soaking tub. Two other good-sized bedrooms are also spacious! An additional full bath and linen closet complete the second story. The privacy fenced yard with a new stamped concrete patio provides year-round enjoyment. This home features ceiling fans throughout! With updated paint and flooring, a new furnace and newer washer and dryer, this home is ready for you to move in and enjoy! Located in a great neighborhood with ample restaurants, shopping, parks, trails, a Beer Garden and the Green Valley Ranch golf course. Only 10 min to DIA and easy access to I-70 and Buckley make this a fantastic location!
Location
State CO
County Denver
Zoning R-MU-20
Interior
Interior Features Ceiling Fan(s), Eat-in Kitchen, High Speed Internet, Kitchen Island, Open Floorplan, Pantry, Smoke Free, Tile Counters, Walk-In Closet(s)
Heating Forced Air, Natural Gas
Cooling Evaporative Cooling
Flooring Carpet, Vinyl
Fireplaces Number 1
Fireplaces Type Dining Room, Family Room
Fireplace Y
Appliance Cooktop, Dishwasher, Disposal, Dryer, Gas Water Heater, Microwave, Oven, Refrigerator, Washer
Laundry In Unit
Exterior
Exterior Feature Private Yard, Rain Gutters
Garage Concrete, Dry Walled, Lighted, Oversized
Garage Spaces 2.0
Fence Full
Utilities Available Cable Available, Electricity Available, Electricity Connected, Internet Access (Wired), Natural Gas Available, Natural Gas Connected, Phone Available
Roof Type Concrete
Parking Type Concrete, Dry Walled, Lighted, Oversized
Total Parking Spaces 2
Garage Yes
Building
Lot Description Level
Story Two
Foundation Slab
Sewer Public Sewer
Water Public
Level or Stories Two
Structure Type Stone, Vinyl Siding
Schools
Elementary Schools Waller
Middle Schools Highline Academy Charter School
High Schools Dr. Martin Luther King
School District Denver 1
Others
Senior Community No
Ownership Individual
Acceptable Financing Cash, Conventional, FHA, VA Loan
Listing Terms Cash, Conventional, FHA, VA Loan
Special Listing Condition None
Pets Description Cats OK, Dogs OK
Read Less Info
Want to know what your home might be worth? Contact us for a FREE valuation!

Our team is ready to help you sell your home for the highest possible price ASAP

© 2024 METROLIST, INC., DBA RECOLORADO® – All Rights Reserved
6455 S. Yosemite St., Suite 500 Greenwood Village, CO 80111 USA
Bought with Compass - Denver
GET MORE INFORMATION

Consultant | Broker Associate | FA100030130






