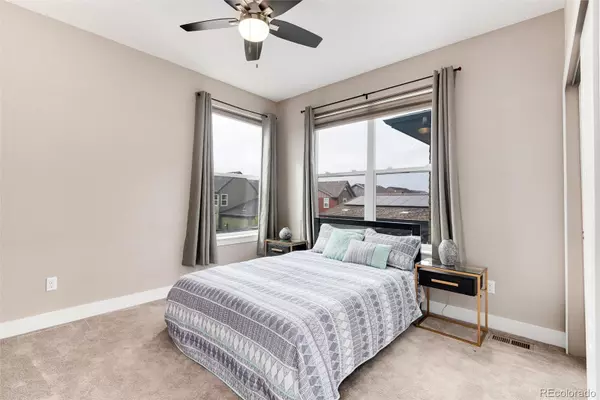$715,000
$710,000
0.7%For more information regarding the value of a property, please contact us for a free consultation.
3 Beds
3 Baths
1,959 SqFt
SOLD DATE : 03/02/2023
Key Details
Sold Price $715,000
Property Type Single Family Home
Sub Type Single Family Residence
Listing Status Sold
Purchase Type For Sale
Square Footage 1,959 sqft
Price per Sqft $364
Subdivision Stapleton Aurora
MLS Listing ID 7370377
Sold Date 03/02/23
Style Contemporary
Bedrooms 3
Full Baths 3
Condo Fees $43
HOA Fees $43/mo
HOA Y/N Yes
Originating Board recolorado
Year Built 2017
Annual Tax Amount $7,491
Tax Year 2021
Lot Size 3,049 Sqft
Acres 0.07
Property Description
With curb appeal galore, this this absolute GEM of a Wonderland home greets visitors with a welcoming front porch & yard that will delight with its gorgeous water wise xeriscaping. Step inside & fall in love with its modern, open floor plan with soaring ceilings & plenty of natural light. The heart of the home is found in the airy open concept kitchen/dining/living room where memories are made over the spacious granite island while loved ones gather nearby in the formal dining room. The cook of the house will love the stainless appliances including gas stove. This Amber Pop Top Model features a RARE main floor owner's suite with high ceilings including bath with oversized shower, dual sinks, private WC & large walk-in closet. A secluded home office with stylish barn door could be used as a 4th bedroom with another full bath right around the corner. Convenient laundry room also on main floor includes cabinets & a gas line for a gas dryer. Off the kitchen is the back patio & efficient fenced yard ready for all your container garden plants with additional space off the alley for planter boxes that grow some amazing tomatoes! Attached oversized 2 car garage has lots of extra built-in storage and just inside is a mud room that makes an easy drop zone when you arrive home. Head upstairs to discover a flex space loft/study and two more spacious bedrooms that share the full bath. Huge full unfinished basement has egress windows to add 2 more bedrooms plus is pre-plumbed for another bathroom. A stone's throw from hip Stanley Marketplace, new Moorhead Rec Center, 80 acre Central Park, Los Chingones, King Soopers & more. Spend more time living and less time commuting with close proximity to Anschutz Med Center, downtown and RTD A-Line to DIA/downtown and R-line to DTC…all at an affordable price & one low HOA in Denver's best neighborhood.
Location
State CO
County Adams
Rooms
Basement Unfinished
Main Level Bedrooms 1
Interior
Interior Features Ceiling Fan(s), Eat-in Kitchen, Granite Counters, High Ceilings, Kitchen Island, Open Floorplan, Primary Suite, Smoke Free, Walk-In Closet(s)
Heating Forced Air, Natural Gas
Cooling Central Air
Flooring Carpet, Tile, Wood
Fireplace N
Appliance Dishwasher, Disposal, Microwave, Oven, Range Hood, Refrigerator, Tankless Water Heater
Laundry In Unit
Exterior
Exterior Feature Private Yard
Garage Spaces 2.0
Fence Full
Utilities Available Cable Available, Electricity Available, Internet Access (Wired), Natural Gas Connected
Roof Type Composition
Total Parking Spaces 2
Garage Yes
Building
Lot Description Near Public Transit, Sprinklers In Front
Story Two
Foundation Slab
Sewer Public Sewer
Water Public
Level or Stories Two
Structure Type Cement Siding, Frame
Schools
Elementary Schools Fletcher
Middle Schools North
High Schools Aurora Central
School District Adams-Arapahoe 28J
Others
Senior Community No
Ownership Individual
Acceptable Financing 1031 Exchange, Cash, Conventional, FHA, VA Loan
Listing Terms 1031 Exchange, Cash, Conventional, FHA, VA Loan
Special Listing Condition None
Pets Description Yes
Read Less Info
Want to know what your home might be worth? Contact us for a FREE valuation!

Our team is ready to help you sell your home for the highest possible price ASAP

© 2024 METROLIST, INC., DBA RECOLORADO® – All Rights Reserved
6455 S. Yosemite St., Suite 500 Greenwood Village, CO 80111 USA
Bought with Compass - Denver
GET MORE INFORMATION

Consultant | Broker Associate | FA100030130






