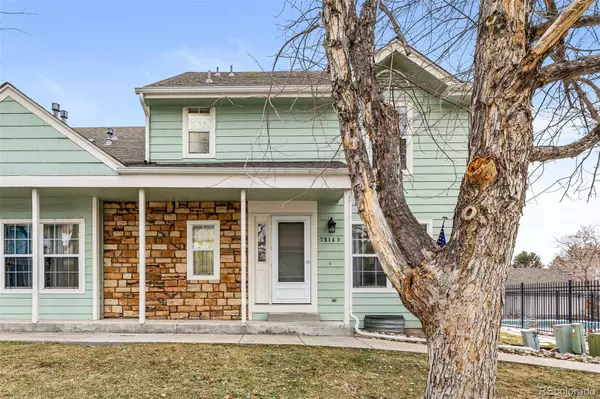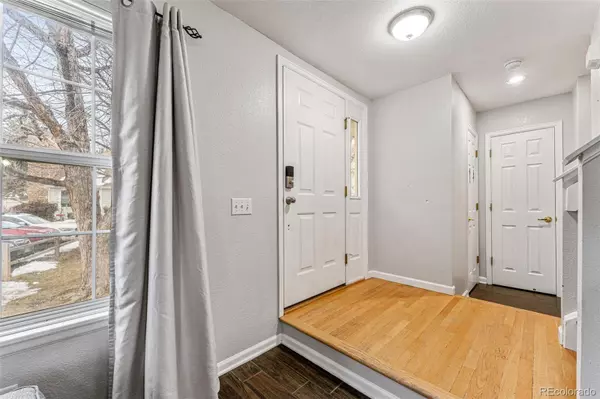$440,000
$440,000
For more information regarding the value of a property, please contact us for a free consultation.
4 Beds
3 Baths
1,600 SqFt
SOLD DATE : 03/02/2023
Key Details
Sold Price $440,000
Property Type Townhouse
Sub Type Townhouse
Listing Status Sold
Purchase Type For Sale
Square Footage 1,600 sqft
Price per Sqft $275
Subdivision Millbrook Twnhs & Comm Dev
MLS Listing ID 4213154
Sold Date 03/02/23
Bedrooms 4
Full Baths 1
Half Baths 1
Three Quarter Bath 1
Condo Fees $369
HOA Fees $369/mo
HOA Y/N Yes
Originating Board recolorado
Year Built 1996
Annual Tax Amount $2,478
Tax Year 2021
Property Description
Welcome home to this light, bright, and open end unit townhouse in the Millbrook neighborhood of Littleton! With fresh paint, new flooring, and three walls of windows letting in tons of natural light, you will love entertaining throughout the main level. Cozy up in the living room next to the double-sided fireplace or enjoy a meal in your dining room with the same fire setting the ambiance! A spacious kitchen with plenty of counter space is next to the formal dining room. The flow continues through the pantry with an option to add an eat-in kitchen table! This home is move-in ready with a half bathroom on the main floor and a coat closet as well. Head upstairs where you will find the large primary bedroom with vaulted ceilings, an en-suite full bathroom and two closets! The upper level also includes two more bedrooms and one more full bathroom along with a linen closet. From the main level, step downstairs into your finished basement that can be used as an additional bedroom, office, workout space, and more! With laundry and tons of extra storage space in the basement, you will surely have plenty of space for all your belongings! Enjoy some sunshine in your back patio that leads to the two-car garage. This end unit is perfectly situated next to the community pool for all your summer fun! Conveniently located in Columbine Hills, you can easily hop on 470, Wadsworth Blvd, or cross the highway and have some fun at Chatfield Reservoir!
Location
State CO
County Jefferson
Zoning P-D
Rooms
Basement Partial
Interior
Interior Features Ceiling Fan(s), Eat-in Kitchen, Laminate Counters, Open Floorplan
Heating Forced Air
Cooling Attic Fan, Central Air
Flooring Tile
Fireplaces Number 1
Fireplaces Type Living Room
Fireplace Y
Appliance Dishwasher, Disposal, Dryer, Microwave, Oven, Range, Range Hood, Refrigerator, Sump Pump, Washer
Exterior
Garage Spaces 2.0
Utilities Available Electricity Connected
Roof Type Composition
Total Parking Spaces 2
Garage Yes
Building
Story Two
Sewer Community Sewer
Water Public
Level or Stories Two
Structure Type Frame, Stone, Wood Siding
Schools
Elementary Schools Columbine Hills
Middle Schools Ken Caryl
High Schools Columbine
School District Jefferson County R-1
Others
Senior Community No
Ownership Individual
Acceptable Financing Cash, Conventional, FHA, VA Loan
Listing Terms Cash, Conventional, FHA, VA Loan
Special Listing Condition None
Pets Description Cats OK, Dogs OK, Number Limit
Read Less Info
Want to know what your home might be worth? Contact us for a FREE valuation!

Our team is ready to help you sell your home for the highest possible price ASAP

© 2024 METROLIST, INC., DBA RECOLORADO® – All Rights Reserved
6455 S. Yosemite St., Suite 500 Greenwood Village, CO 80111 USA
Bought with HomeSmart Realty
GET MORE INFORMATION

Consultant | Broker Associate | FA100030130






