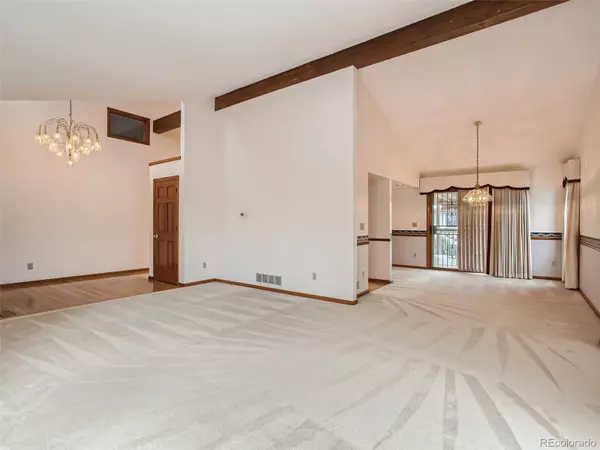$700,000
$800,000
12.5%For more information regarding the value of a property, please contact us for a free consultation.
5 Beds
4 Baths
2,558 SqFt
SOLD DATE : 03/03/2023
Key Details
Sold Price $700,000
Property Type Single Family Home
Sub Type Single Family Residence
Listing Status Sold
Purchase Type For Sale
Square Footage 2,558 sqft
Price per Sqft $273
Subdivision The Ranch
MLS Listing ID 3518366
Sold Date 03/03/23
Style Rustic Contemporary
Bedrooms 5
Full Baths 2
Three Quarter Bath 2
Condo Fees $519
HOA Fees $43/ann
HOA Y/N Yes
Originating Board recolorado
Year Built 1986
Annual Tax Amount $4,108
Tax Year 2021
Lot Size 0.270 Acres
Acres 0.27
Property Description
$25K in Concessions to help you Buydown Rate and pay for closing cost and other updates... Situated in one of Denver’s finest locations and golf course communities, this rare find will surpass your expectations. Located in the coveted community of the Ranch Country Club Estate this home caters to any kind of lifestyle, regardless of if you are active, urbanistic or laid back this home is perfect for you.
This gem is conveniently located only 20 minutes away from the beautiful city of Denver, 28 minutes to Denver International Airport, 30 minutes to Boulder hiking and biking trails, and minutes to an extensive list of shopping malls and fine dining restaurants.
The yellow brick facade, spacious driveway, and beautifully manicured lawn and the grand entry will instantly give you the refreshing and welcoming feeling of this home. The gleaming original hardwood floors from the foyer to the kitchen and breakfast nook, the vaulted ceiling, the original wood trim all throughout the house, the kitchen peninsula, the meticulously cared for carpet, the gas fireplace in the family room, and the full finished basement is all part of the charm and cozy feeling this home delivers.
With expansive decks on each floor with stunning mountain views and skyline all the way from the main bedroom’s private deck down to the fully finished walkout basement, living in this home is like an everyday retreat. This home doesn’t run short of natural light with skylight in the kitchen and windows all throughout the house. Security rails are also installed on the doors to the deck in the main level, windows in the basement and basement walkout door for added security.
The main bedroom offers a walk-in closet, double vanity, a shower, and a jetted tub built in pink Victorian style marble. The kitchen has a convection stove, stainless steel appliances and tile countertops. With a little more update this home could shine brighter and offers plenty of equity opportunity.
Location
State CO
County Adams
Rooms
Basement Bath/Stubbed, Finished, Full, Walk-Out Access
Interior
Interior Features Breakfast Nook, Five Piece Bath, High Ceilings, Jet Action Tub, Kitchen Island, Tile Counters
Heating Forced Air
Cooling Central Air
Flooring Carpet, Wood
Fireplaces Number 1
Fireplaces Type Family Room
Fireplace Y
Appliance Dishwasher, Disposal, Dryer, Microwave, Oven, Refrigerator, Washer
Exterior
Exterior Feature Garden, Private Yard
Garage Concrete
Garage Spaces 3.0
View Golf Course
Roof Type Concrete, Metal
Parking Type Concrete
Total Parking Spaces 3
Garage Yes
Building
Lot Description Corner Lot
Story Multi/Split
Sewer Public Sewer
Water Public
Level or Stories Multi/Split
Structure Type Brick, Frame
Schools
Elementary Schools Cotton Creek
Middle Schools Silver Hills
High Schools Mountain Range
School District Adams 12 5 Star Schl
Others
Senior Community No
Ownership Corporation/Trust
Acceptable Financing Cash, Conventional, FHA, Jumbo, Other, VA Loan
Listing Terms Cash, Conventional, FHA, Jumbo, Other, VA Loan
Special Listing Condition None
Read Less Info
Want to know what your home might be worth? Contact us for a FREE valuation!

Our team is ready to help you sell your home for the highest possible price ASAP

© 2024 METROLIST, INC., DBA RECOLORADO® – All Rights Reserved
6455 S. Yosemite St., Suite 500 Greenwood Village, CO 80111 USA
Bought with Keller Williams Preferred Realty
GET MORE INFORMATION

Consultant | Broker Associate | FA100030130






