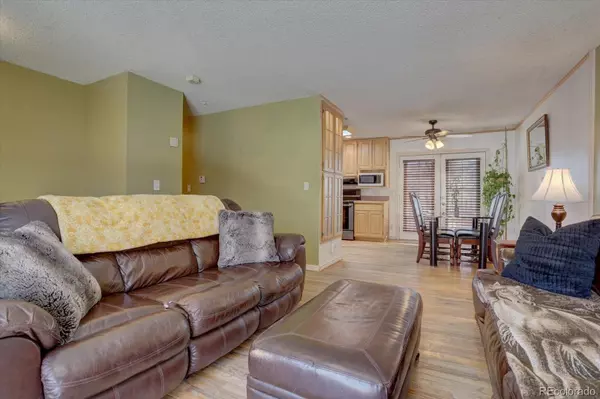$405,000
$399,900
1.3%For more information regarding the value of a property, please contact us for a free consultation.
4 Beds
1 Bath
1,887 SqFt
SOLD DATE : 03/03/2023
Key Details
Sold Price $405,000
Property Type Single Family Home
Sub Type Single Family Residence
Listing Status Sold
Purchase Type For Sale
Square Footage 1,887 sqft
Price per Sqft $214
Subdivision Sherrelwood Estates
MLS Listing ID 7646752
Sold Date 03/03/23
Bedrooms 4
Full Baths 1
HOA Y/N No
Originating Board recolorado
Year Built 1962
Annual Tax Amount $2,339
Tax Year 2021
Lot Size 7,840 Sqft
Acres 0.18
Property Description
Come and see this home that sits high on a corner lot with Mountain and City views. This home also features upstairs 3 bed rooms a updated full bath, living room with a large picture window, dining room with access through the French doors to the deck where you can enjoy the views and sunsets. The Kitchen cabinets, built in and appliances (included) are newer. Hardwood floors throughout. Down stairs the family room has a wood burning stove, 1 more large bed room and a large laundry/utility room with R-in plumbing for an extra bath. The garage is extra deep for tools and a work bench with access to the back yard and also the shed for extra storage. You are only minutes away to access all the major highways 25, 36, 70, 76, Light rail, downtown, shopping and dining. Welcome home and make this yours today.
Location
State CO
County Adams
Zoning R-1-C
Rooms
Main Level Bedrooms 3
Interior
Interior Features Built-in Features, Ceiling Fan(s), Laminate Counters, Smoke Free
Heating Forced Air
Cooling Evaporative Cooling
Flooring Carpet, Tile, Wood
Fireplaces Number 1
Fireplaces Type Wood Burning Stove
Fireplace Y
Appliance Dishwasher, Disposal, Dryer, Gas Water Heater, Microwave, Range, Refrigerator, Self Cleaning Oven, Washer
Exterior
Garage Concrete, Insulated Garage, Lighted, Oversized, Storage
Garage Spaces 1.0
Fence Full
View City, Mountain(s)
Roof Type Composition
Parking Type Concrete, Insulated Garage, Lighted, Oversized, Storage
Total Parking Spaces 1
Garage Yes
Building
Lot Description Corner Lot
Story Split Entry (Bi-Level)
Foundation Slab
Sewer Public Sewer
Water Public
Level or Stories Split Entry (Bi-Level)
Structure Type Frame
Schools
Elementary Schools Coronado Hills
Middle Schools Thornton
High Schools Thornton
School District Adams 12 5 Star Schl
Others
Senior Community No
Ownership Individual
Acceptable Financing Cash, Conventional
Listing Terms Cash, Conventional
Special Listing Condition None
Read Less Info
Want to know what your home might be worth? Contact us for a FREE valuation!

Our team is ready to help you sell your home for the highest possible price ASAP

© 2024 METROLIST, INC., DBA RECOLORADO® – All Rights Reserved
6455 S. Yosemite St., Suite 500 Greenwood Village, CO 80111 USA
Bought with Keller Williams Realty LLC
GET MORE INFORMATION

Consultant | Broker Associate | FA100030130






