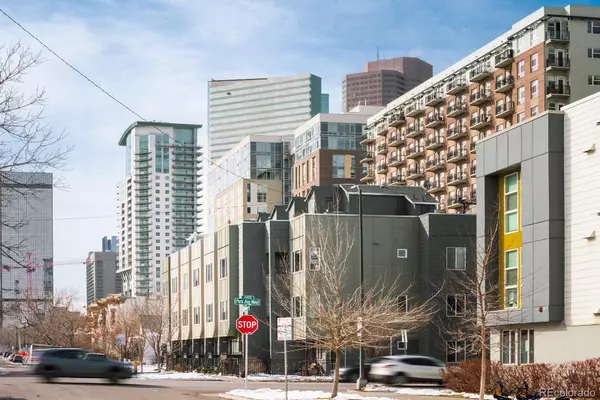$675,000
$675,000
For more information regarding the value of a property, please contact us for a free consultation.
2 Beds
2 Baths
1,366 SqFt
SOLD DATE : 03/03/2023
Key Details
Sold Price $675,000
Property Type Multi-Family
Sub Type Multi-Family
Listing Status Sold
Purchase Type For Sale
Square Footage 1,366 sqft
Price per Sqft $494
Subdivision Five Points
MLS Listing ID 9282251
Sold Date 03/03/23
Bedrooms 2
Full Baths 1
Three Quarter Bath 1
Condo Fees $150
HOA Fees $150/mo
HOA Y/N Yes
Originating Board recolorado
Year Built 2013
Annual Tax Amount $2,944
Tax Year 2021
Property Description
Abundant brightness beams throughout this residence w/ a coveted rooftop patio. Situated in an end placement for privacy, a covered front patio extends a warm welcome inward to a light-filled layout flowing w/ modern flair. An open-concept kitchen showcases sleek cabinetry, a tiled backsplash and stainless steel appliances. Natural light streams into a spacious living area through wide windows. A guest retreat awaits on the second floor w/ a sizable bedroom and ¾ bath. Rest and relaxation await in a private primary suite w/ a large walk-in closet and full bath. Retreat upstairs to a rare rooftop patio — the only one in the complex. Enjoy amazing views of downtown while dining and relaxing al fresco. A grill gas line and pre-wiring for speakers is an added convenience. A two-car garage affords plenty of storage while guests enjoy ample street parking. Revel in an ideal location w/ proximity to Denver’s best restaurants, coffee shops, breweries, art galleries, music venues and more.
Location
State CO
County Denver
Zoning G-MU-3
Rooms
Main Level Bedrooms 1
Interior
Interior Features Ceiling Fan(s), Eat-in Kitchen, Kitchen Island, Open Floorplan, Primary Suite, Walk-In Closet(s)
Heating Forced Air
Cooling Central Air
Flooring Carpet, Tile, Wood
Fireplace N
Appliance Dishwasher, Microwave, Oven, Range, Refrigerator, Wine Cooler
Exterior
Exterior Feature Gas Valve
Garage Spaces 2.0
Utilities Available Electricity Connected, Internet Access (Wired), Natural Gas Connected, Phone Available
View City
Roof Type Rolled/Hot Mop
Total Parking Spaces 2
Garage Yes
Building
Story Three Or More
Sewer Public Sewer
Water Public
Level or Stories Three Or More
Structure Type Brick, Metal Siding
Schools
Elementary Schools Whittier E-8
Middle Schools Mcauliffe International
High Schools East
School District Denver 1
Others
Senior Community No
Ownership Individual
Acceptable Financing Cash, Other
Listing Terms Cash, Other
Special Listing Condition None
Read Less Info
Want to know what your home might be worth? Contact us for a FREE valuation!

Our team is ready to help you sell your home for the highest possible price ASAP

© 2024 METROLIST, INC., DBA RECOLORADO® – All Rights Reserved
6455 S. Yosemite St., Suite 500 Greenwood Village, CO 80111 USA
Bought with Keller Williams Integrity Real Estate LLC
GET MORE INFORMATION

Consultant | Broker Associate | FA100030130






