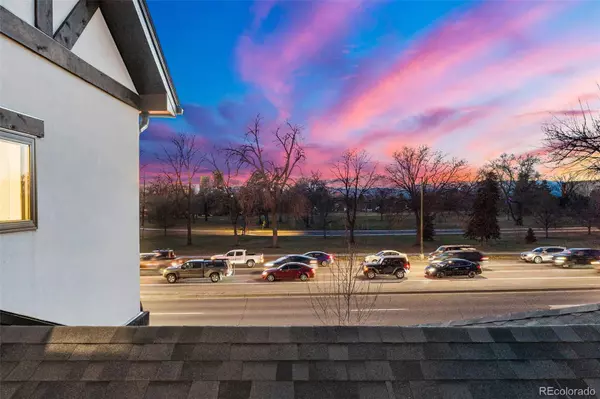$1,720,000
$1,850,000
7.0%For more information regarding the value of a property, please contact us for a free consultation.
6 Beds
6 Baths
5,011 SqFt
SOLD DATE : 03/03/2023
Key Details
Sold Price $1,720,000
Property Type Single Family Home
Sub Type Single Family Residence
Listing Status Sold
Purchase Type For Sale
Square Footage 5,011 sqft
Price per Sqft $343
Subdivision South Park Hill
MLS Listing ID 2659272
Sold Date 03/03/23
Style Contemporary
Bedrooms 6
Full Baths 2
Three Quarter Bath 4
HOA Y/N No
Originating Board recolorado
Year Built 2022
Annual Tax Amount $5,566
Tax Year 2021
Lot Size 8,712 Sqft
Acres 0.2
Property Description
OPEN HOUSE This weekend! Seller would consider a rental. Looking for a spacious and luxurious brand new build in the coveted Park Hill community? Look no further than this 5000+ sqft contemporary 6 bed, 6 bath home. From the open floor plan to the high-quality materials used throughout, this home was built with luxury and convenience in mind. The massive island in the chef's kitchen, large main-floor bedroom/office, mudroom, and 2-car attached garage are just a few of the highlights of this amazing property.! Upstairs is where it really shines - relax in comfort in the grand master suite complete with walk-in closet and stunning 5 piece bath before exploring three additional bedrooms each offering their own en suites. Plus don't miss out on all that extra space downstairs containing its very own wet bar, cozy fireplace off of the sitting room, plus another bedroom & bathroom located there too! You won't get bored here either since City Park/Denver Zoo/Nature Science Museum are within walking distance while Cherry Creek Mall (with tons of shopping & restaurants) is only 10 minutes away - perfect for making amazing memories. Don't miss out!
Location
State CO
County Denver
Rooms
Basement Finished
Main Level Bedrooms 1
Interior
Interior Features Built-in Features, Ceiling Fan(s), Eat-in Kitchen, Five Piece Bath, Kitchen Island, Open Floorplan, Primary Suite, Walk-In Closet(s), Wet Bar
Heating Forced Air, Natural Gas
Cooling Central Air
Flooring Carpet, Tile, Wood
Fireplaces Number 1
Fireplaces Type Gas, Living Room
Fireplace Y
Appliance Dishwasher, Disposal, Microwave, Oven, Range, Range Hood, Refrigerator, Self Cleaning Oven
Laundry In Unit
Exterior
Exterior Feature Private Yard
Garage Spaces 2.0
Fence Full
Utilities Available Cable Available, Electricity Connected, Natural Gas Connected
Roof Type Composition
Total Parking Spaces 2
Garage Yes
Building
Lot Description Corner Lot, Landscaped, Level
Story Two
Sewer Public Sewer
Water Public
Level or Stories Two
Structure Type Brick, Concrete, Frame, Stucco
Schools
Elementary Schools Park Hill
Middle Schools Denver Discovery
High Schools East
School District Denver 1
Others
Senior Community No
Ownership Corporation/Trust
Acceptable Financing Cash, Conventional
Listing Terms Cash, Conventional
Special Listing Condition None
Read Less Info
Want to know what your home might be worth? Contact us for a FREE valuation!

Our team is ready to help you sell your home for the highest possible price ASAP

© 2024 METROLIST, INC., DBA RECOLORADO® – All Rights Reserved
6455 S. Yosemite St., Suite 500 Greenwood Village, CO 80111 USA
Bought with The Agency - Denver
GET MORE INFORMATION

Consultant | Broker Associate | FA100030130






