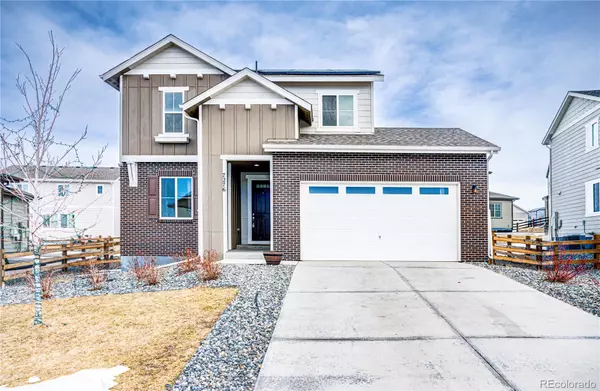$595,000
$600,000
0.8%For more information regarding the value of a property, please contact us for a free consultation.
4 Beds
3 Baths
2,066 SqFt
SOLD DATE : 03/03/2023
Key Details
Sold Price $595,000
Property Type Single Family Home
Sub Type Single Family Residence
Listing Status Sold
Purchase Type For Sale
Square Footage 2,066 sqft
Price per Sqft $287
Subdivision Southshore
MLS Listing ID 2467779
Sold Date 03/03/23
Style Contemporary
Bedrooms 4
Full Baths 1
Three Quarter Bath 2
Condo Fees $135
HOA Fees $135/mo
HOA Y/N Yes
Originating Board recolorado
Year Built 2018
Annual Tax Amount $4,099
Tax Year 2021
Lot Size 6,969 Sqft
Acres 0.16
Property Description
Welcome to Southshore! LOWER your monthly cost of living! Contact Listing Agent to discuss below market financing package opportunities with this property. In addition, this home comes with SOLAR PANELS that will be paid at closing. That is FREE energy for the new owner. The Southshore neighborhood offers two clubhouses, pools, a gym, and playground. This home was built in 2018, and boasts all the room you could ask for. The modern kitchen boasts quartz counters, beautiful white cabinets, and opens on to large dining and living spaces. The main floor also provides a bedroom and ¾ bath. Upstairs you will find a large primary bed and bath with a walk-in closet. Two more bedrooms, a full bath and an upstairs laundry room completes this incredible space. Minutes from the Southlands Mall and easy access to DIA make this home an ideal location for all!
Location
State CO
County Arapahoe
Rooms
Basement Bath/Stubbed, Full, Sump Pump, Unfinished
Main Level Bedrooms 1
Interior
Interior Features Eat-in Kitchen, High Ceilings, Kitchen Island, Quartz Counters, Smart Thermostat, Smoke Free
Heating Forced Air
Cooling Central Air
Flooring Carpet, Laminate
Fireplace N
Appliance Dishwasher, Disposal, Gas Water Heater, Microwave, Oven, Refrigerator, Sump Pump
Laundry In Unit
Exterior
Exterior Feature Playground, Private Yard, Rain Gutters
Garage Spaces 2.0
Fence Full
Utilities Available Internet Access (Wired)
Roof Type Unknown
Total Parking Spaces 2
Garage Yes
Building
Lot Description Irrigated
Story Two
Foundation Concrete Perimeter, Structural
Sewer Public Sewer
Level or Stories Two
Structure Type Frame
Schools
Elementary Schools Altitude
Middle Schools Fox Ridge
High Schools Cherokee Trail
School District Cherry Creek 5
Others
Senior Community No
Ownership Individual
Acceptable Financing Cash, Conventional, FHA, VA Loan
Listing Terms Cash, Conventional, FHA, VA Loan
Special Listing Condition None
Read Less Info
Want to know what your home might be worth? Contact us for a FREE valuation!

Our team is ready to help you sell your home for the highest possible price ASAP

© 2024 METROLIST, INC., DBA RECOLORADO® – All Rights Reserved
6455 S. Yosemite St., Suite 500 Greenwood Village, CO 80111 USA
Bought with Full Circle Realty CO
GET MORE INFORMATION

Consultant | Broker Associate | FA100030130






