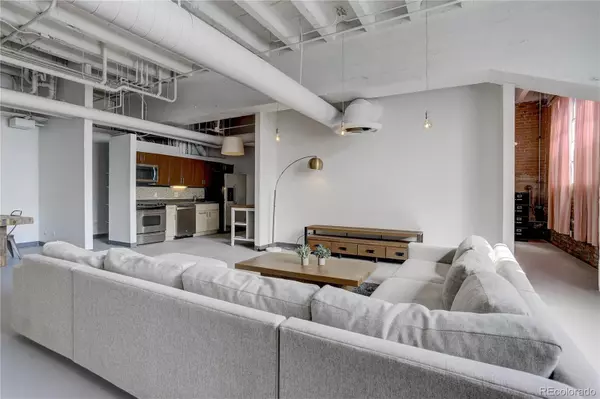$497,500
$510,000
2.5%For more information regarding the value of a property, please contact us for a free consultation.
1 Bed
1 Bath
1,237 SqFt
SOLD DATE : 03/09/2023
Key Details
Sold Price $497,500
Property Type Multi-Family
Sub Type Multi-Family
Listing Status Sold
Purchase Type For Sale
Square Footage 1,237 sqft
Price per Sqft $402
Subdivision Capitol Hill
MLS Listing ID 2508250
Sold Date 03/09/23
Style Loft, Urban Contemporary
Bedrooms 1
Full Baths 1
Condo Fees $470
HOA Fees $470/mo
HOA Y/N Yes
Originating Board recolorado
Year Built 1924
Annual Tax Amount $2,189
Tax Year 2021
Lot Size 0.290 Acres
Acres 0.29
Property Description
This Quintessential Loft has the perfect blend of Historic Character and Modern Design. With soaring high ceilings and striking industrial elements including exposed brick and ductwork, iron windows and concrete flooring you can experience Urban loft living in the heart of Denver's Historical Downtown Capitol Hill neighborhood. Open concept, light and bright, freshly painted with powerful A/C this unique space offers total ease and convenience. Create your personal space in the sprawling corner bedroom featuring a large closet with built-in Elfa shelving and a hidden ‘mini-loft’. Steps to Downtown, Cheeseman Park, 16th Street Mall, bus/light rail station, restaurants, shops, bars, music venues, yoga studios and more. *Pablo's Coffee and Subculture are in the building* Available Now…but not for long!
Location
State CO
County Denver
Zoning G-MS-5
Rooms
Main Level Bedrooms 1
Interior
Interior Features Built-in Features, Entrance Foyer, High Ceilings, High Speed Internet, Laminate Counters, No Stairs, Open Floorplan, Pantry, Smart Thermostat
Heating Forced Air, Natural Gas
Cooling Central Air
Flooring Concrete, Tile
Fireplace N
Appliance Convection Oven, Dishwasher, Disposal, Dryer, Gas Water Heater, Refrigerator, Washer
Laundry In Unit
Exterior
Utilities Available Cable Available, Natural Gas Connected
Roof Type Unknown
Garage No
Building
Lot Description Corner Lot, Near Public Transit
Story One
Sewer Public Sewer
Water Public
Level or Stories One
Structure Type Brick
Schools
Elementary Schools Dora Moore
Middle Schools Morey
High Schools East
School District Denver 1
Others
Senior Community No
Ownership Individual
Acceptable Financing 1031 Exchange, Cash, Conventional, FHA, VA Loan
Listing Terms 1031 Exchange, Cash, Conventional, FHA, VA Loan
Special Listing Condition None
Pets Description Yes
Read Less Info
Want to know what your home might be worth? Contact us for a FREE valuation!

Our team is ready to help you sell your home for the highest possible price ASAP

© 2024 METROLIST, INC., DBA RECOLORADO® – All Rights Reserved
6455 S. Yosemite St., Suite 500 Greenwood Village, CO 80111 USA
Bought with Realty One Group Premier
GET MORE INFORMATION

Consultant | Broker Associate | FA100030130






