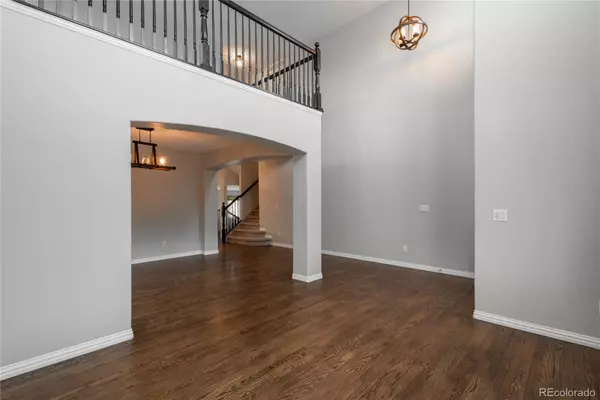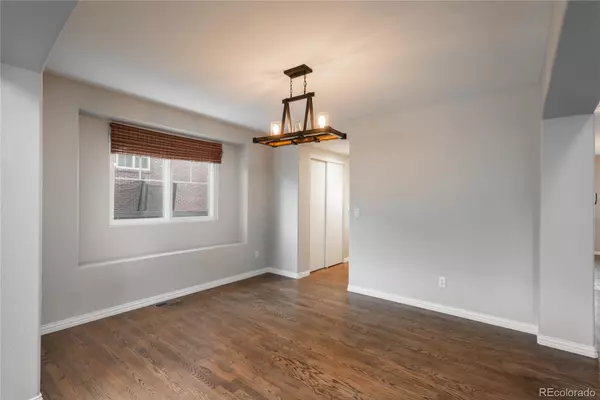$665,000
$650,000
2.3%For more information regarding the value of a property, please contact us for a free consultation.
4 Beds
4 Baths
3,190 SqFt
SOLD DATE : 03/10/2023
Key Details
Sold Price $665,000
Property Type Single Family Home
Sub Type Single Family Residence
Listing Status Sold
Purchase Type For Sale
Square Footage 3,190 sqft
Price per Sqft $208
Subdivision Conservatory
MLS Listing ID 7479468
Sold Date 03/10/23
Style Contemporary
Bedrooms 4
Full Baths 2
Half Baths 1
Three Quarter Bath 1
Condo Fees $42
HOA Fees $42/mo
HOA Y/N Yes
Abv Grd Liv Area 2,355
Originating Board recolorado
Year Built 2004
Annual Tax Amount $4,913
Tax Year 2021
Lot Size 6,534 Sqft
Acres 0.15
Property Description
This gorgeous updated 4bd/3ba/3car home with newly finished basement in The Conservatory community includes newer roof and exterior paint, hardwoods, new light fixtures and door hardware, wood kitchen cabinetry and a newly added bathroom. Backing to the trail system, the large, fenced backyard offers space to unwind or entertain from the beautiful and spacious deck. A 3-car garage, difficult to find in newer builds, adds space for storage and toys. The charming covered front porch with brick accents is welcoming and a beautiful place to enjoy coffee. Entering the home, the formal area of the home includes a large dining and sitting room with majestic 2-story high ceilings. A kitchen with wood cabinets, stainless steel appliances, pantry and tile flooring overlooks the large family room with cozy gas fireplace. A half bath on the main floor near the hallway to the garage and a main floor laundry room with W/D is handy. Upstairs, a relaxing master suite with wood flooring and vaulted ceilings includes an attached 5-piece bathroom with soaking tub, shower, walk-in closet and 2-sink vanity. Two additional bedrooms, a full bathroom and spacious loft area provides ample space for study or game areas as well as private space. The finished basement is fantastic with multiple bonus spaces, an additional bedroom for guests, bathroom with shower, and office space. Whether it's enjoying the big game with friends, or finally having enough space for toys and hobbies, this incredible space offers the flexibility so hard to find in many homes. With low HOA fees and owned Tesla Solar Panel System, costs are kept low and predictable. Located blocks to the Plains Conservation Center in a large community with trails, clubhouse, pool and trash collection, this versatile updated home is ready for a quick close.
Location
State CO
County Arapahoe
Rooms
Basement Finished
Interior
Interior Features Five Piece Bath, High Ceilings, Kitchen Island, Open Floorplan, Pantry, Smart Thermostat, Walk-In Closet(s)
Heating Forced Air
Cooling Central Air
Flooring Wood
Fireplaces Number 1
Fireplaces Type Family Room
Fireplace Y
Appliance Dishwasher, Dryer, Microwave, Oven, Range, Refrigerator, Tankless Water Heater, Washer
Exterior
Garage Spaces 3.0
Fence Full
Roof Type Other
Total Parking Spaces 3
Garage Yes
Building
Sewer Public Sewer
Water Public
Level or Stories Two
Structure Type Other
Schools
Elementary Schools Aurora Frontier K-8
Middle Schools Aurora Frontier K-8
High Schools Vista Peak
School District Adams-Arapahoe 28J
Others
Senior Community No
Ownership Individual
Acceptable Financing Cash, Conventional, FHA, VA Loan
Listing Terms Cash, Conventional, FHA, VA Loan
Special Listing Condition None
Read Less Info
Want to know what your home might be worth? Contact us for a FREE valuation!

Our team is ready to help you sell your home for the highest possible price ASAP

© 2025 METROLIST, INC., DBA RECOLORADO® – All Rights Reserved
6455 S. Yosemite St., Suite 500 Greenwood Village, CO 80111 USA
Bought with Compass - Denver
GET MORE INFORMATION
Consultant | Broker Associate | FA100030130






