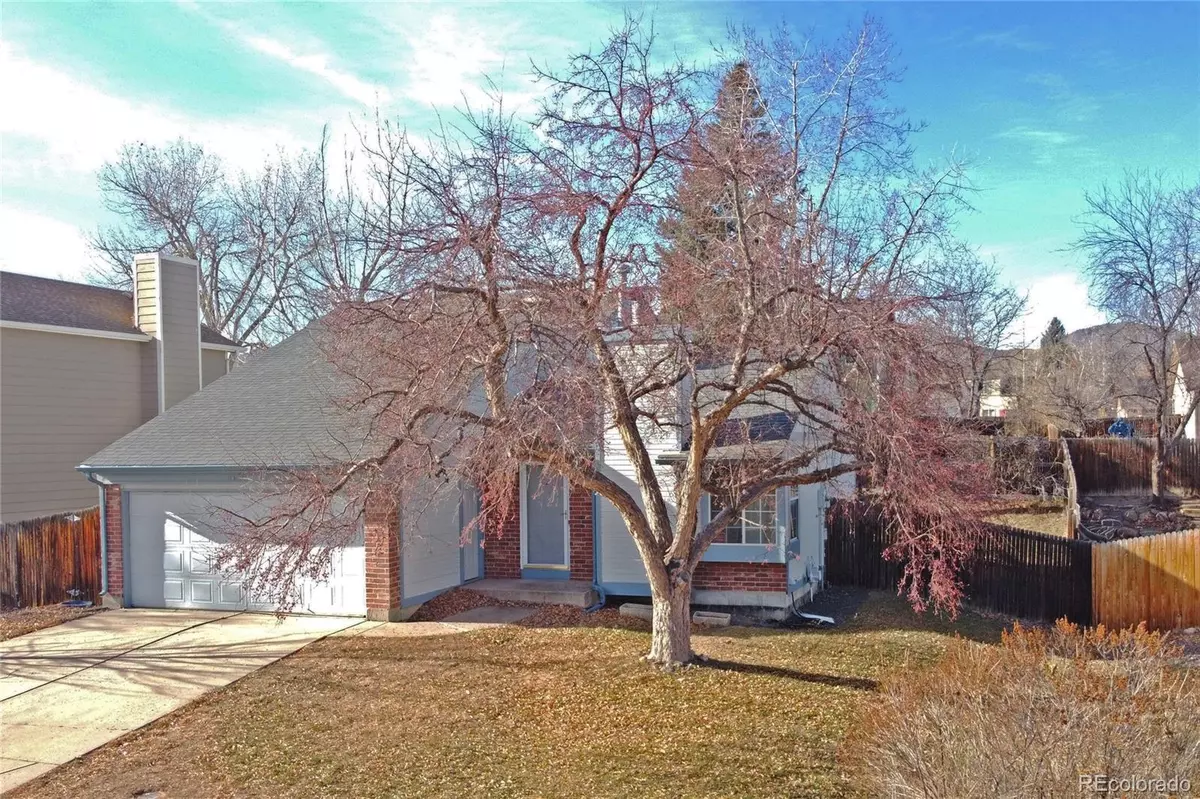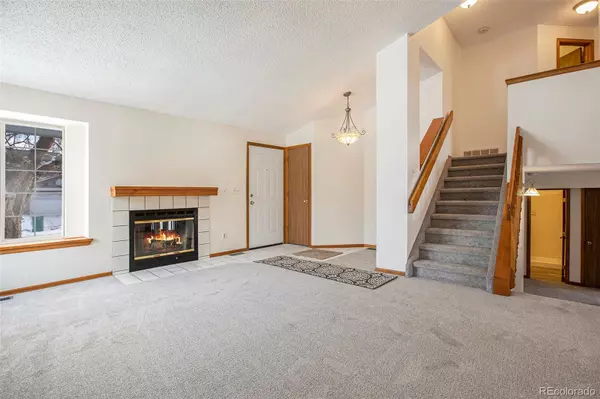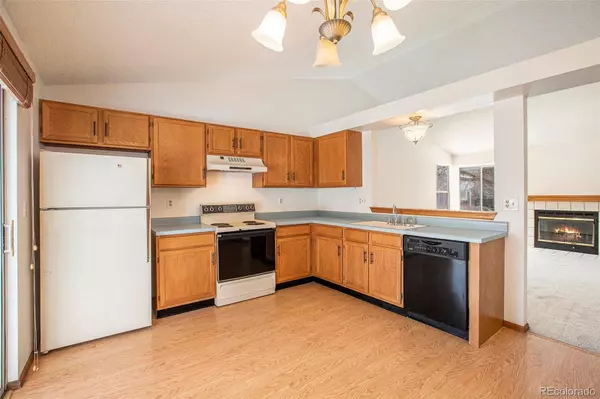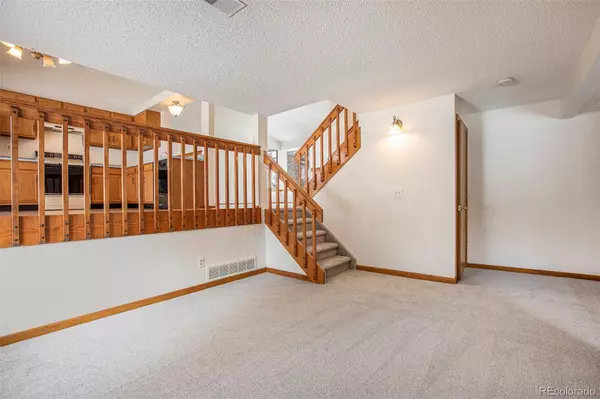$535,000
$487,500
9.7%For more information regarding the value of a property, please contact us for a free consultation.
3 Beds
2 Baths
1,368 SqFt
SOLD DATE : 03/07/2023
Key Details
Sold Price $535,000
Property Type Single Family Home
Sub Type Single Family Residence
Listing Status Sold
Purchase Type For Sale
Square Footage 1,368 sqft
Price per Sqft $391
Subdivision Powderhorn
MLS Listing ID 6134924
Sold Date 03/07/23
Style Contemporary
Bedrooms 3
Full Baths 1
Three Quarter Bath 1
HOA Y/N No
Abv Grd Liv Area 1,368
Originating Board recolorado
Year Built 1990
Annual Tax Amount $2,024
Tax Year 2021
Lot Size 6,098 Sqft
Acres 0.14
Property Description
Remarkable value opportunity for a Littleton home in SW Jeffco *Brand new carpeting, 100% interior paint *New vinyl planking in baths *Light & bright tri-level with unfinished basement *Vaulted living area with inviting wood burning fireplace *Upper level primary offers walk-in closet and connected bath *Many original fixtures and finishes – ready for your décor choices ahead, to make it your own *Large backyard deck in fully fenced yard *2Car oversized garage *Powderhorn community with no HOA *Plenty of parks & trail areas *Minutes to Southwest Plaza *Ready C470 access to Littleton, DTC and all points west *Close to Lilly Rec Center, Ridge & Edge Ice Arena, Hine and Blue Heron Lake *Consider this great value and significant upside potential for <$499k *Estate owned property, offered ‘as is' *Sewer main scoped good & clear, without issue *Rare choice at this price *Vacant and ready now OFFERS DUE by SUN 5p
Location
State CO
County Jefferson
Zoning P-D
Rooms
Basement Daylight, Partial, Unfinished
Interior
Interior Features High Ceilings, Laminate Counters, Open Floorplan, Smoke Free, Vaulted Ceiling(s), Walk-In Closet(s), Wired for Data
Heating Forced Air
Cooling None
Flooring Carpet, Laminate, Vinyl
Fireplaces Number 1
Fireplaces Type Living Room, Wood Burning
Fireplace Y
Appliance Dishwasher, Disposal, Gas Water Heater, Oven, Range, Refrigerator
Exterior
Parking Features Concrete
Garage Spaces 2.0
Fence Full
Utilities Available Cable Available, Electricity Connected, Internet Access (Wired), Natural Gas Connected, Phone Available
Roof Type Composition
Total Parking Spaces 2
Garage Yes
Building
Lot Description Level
Foundation Slab
Sewer Public Sewer
Water Public
Level or Stories Tri-Level
Structure Type Brick, Wood Siding
Schools
Elementary Schools Powderhorn
Middle Schools Summit Ridge
High Schools Dakota Ridge
School District Jefferson County R-1
Others
Senior Community No
Ownership Estate
Acceptable Financing Cash, Conventional
Listing Terms Cash, Conventional
Special Listing Condition None
Read Less Info
Want to know what your home might be worth? Contact us for a FREE valuation!

Our team is ready to help you sell your home for the highest possible price ASAP

© 2025 METROLIST, INC., DBA RECOLORADO® – All Rights Reserved
6455 S. Yosemite St., Suite 500 Greenwood Village, CO 80111 USA
Bought with Customers Choice Realty LLC
GET MORE INFORMATION
Consultant | Broker Associate | FA100030130






