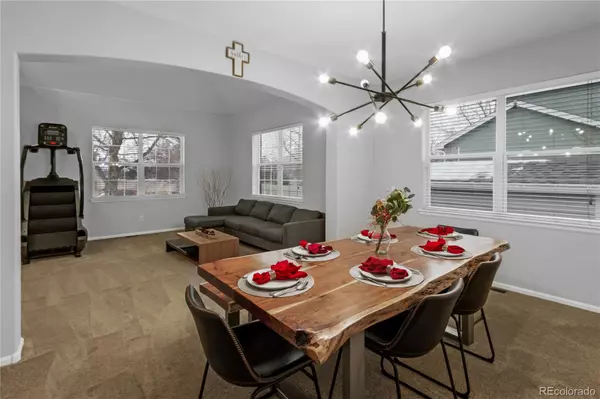$845,000
$845,000
For more information regarding the value of a property, please contact us for a free consultation.
4 Beds
3 Baths
2,552 SqFt
SOLD DATE : 02/15/2023
Key Details
Sold Price $845,000
Property Type Single Family Home
Sub Type Single Family Residence
Listing Status Sold
Purchase Type For Sale
Square Footage 2,552 sqft
Price per Sqft $331
Subdivision Wadsworth Estates
MLS Listing ID 5083182
Sold Date 02/15/23
Style Traditional
Bedrooms 4
Full Baths 2
Half Baths 1
Condo Fees $1,200
HOA Fees $100/ann
HOA Y/N Yes
Originating Board recolorado
Year Built 2003
Annual Tax Amount $3,123
Tax Year 2021
Lot Size 0.280 Acres
Acres 0.28
Property Description
Prime location and pay close attention to detail on this stunning home. You'll love the bright and airy vibe of the chef's kitchen. It's absolutely beautiful. As many of us are spending more time in the kitchen (for some of us, more than we would like), you'll truly appreciate the large island and double ovens. The custom white cabinets, subway tile, combined with the dramatic lighting is spectacular. While you are cooking you can enjoy the view to the great room with a cozy fireplace, built-in reading nook and lovely view of your private backyard. You can easily access fresh vegetables from your raised garden beds. The backyard offers a wonderful entertaining venue with a fire pit and extended stamped concrete patio. After the party is over and a long day of cooking, enjoy the large fully remodeled master suite with an equally gorgeous, soothing master bath and enlarged shower. You'll love the feel of this spacious oasis. Be sure to view the laundry room, offering granite counters, extended cabinets and sink. The upstairs bedrooms are roomy. One is being used as an office. The full bath has 2 double sinks and granite countertops, gorgeous. The basement is unfinished and ready for your spectacular personal design. In addition, this basement is already plumbed and ready for a master suite or full bath of your choosing.
Location
State CO
County Jefferson
Rooms
Basement Full, Unfinished
Interior
Interior Features Ceiling Fan(s), Eat-in Kitchen, Entrance Foyer, Granite Counters, High Ceilings, High Speed Internet, Kitchen Island, Smart Thermostat, Smoke Free, Walk-In Closet(s)
Heating Forced Air
Cooling Central Air
Flooring Carpet, Laminate, Wood
Fireplaces Number 1
Fireplaces Type Great Room
Fireplace Y
Appliance Convection Oven, Dishwasher, Disposal, Microwave, Refrigerator, Self Cleaning Oven, Sump Pump
Exterior
Exterior Feature Fire Pit, Garden, Gas Valve, Private Yard, Rain Gutters
Garage Spaces 2.0
Utilities Available Cable Available, Electricity Connected, Natural Gas Available, Phone Available
Roof Type Composition
Total Parking Spaces 2
Garage Yes
Building
Lot Description Corner Lot, Landscaped, Near Public Transit, Sprinklers In Front, Sprinklers In Rear
Story Two
Foundation Slab
Sewer Public Sewer
Water Public
Level or Stories Two
Structure Type Brick, Frame, Other
Schools
Elementary Schools Semper
Middle Schools Mandalay
High Schools Standley Lake
School District Jefferson County R-1
Others
Senior Community No
Ownership Agent Owner
Acceptable Financing Cash, Conventional, FHA
Listing Terms Cash, Conventional, FHA
Special Listing Condition None
Pets Description Yes
Read Less Info
Want to know what your home might be worth? Contact us for a FREE valuation!

Our team is ready to help you sell your home for the highest possible price ASAP

© 2024 METROLIST, INC., DBA RECOLORADO® – All Rights Reserved
6455 S. Yosemite St., Suite 500 Greenwood Village, CO 80111 USA
Bought with Compass - Denver
GET MORE INFORMATION

Consultant | Broker Associate | FA100030130






