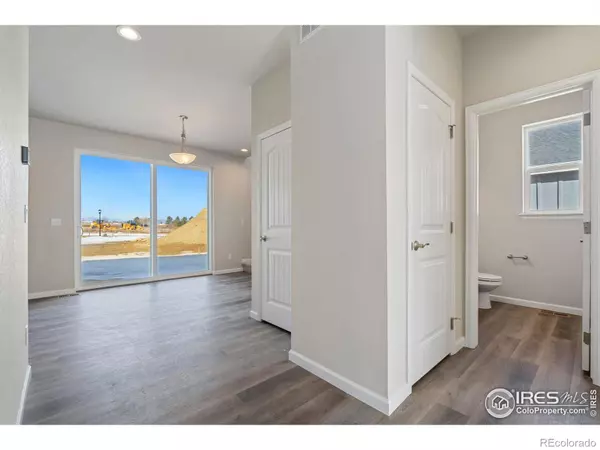$537,332
$557,497
3.6%For more information regarding the value of a property, please contact us for a free consultation.
4 Beds
3 Baths
1,871 SqFt
SOLD DATE : 03/13/2023
Key Details
Sold Price $537,332
Property Type Single Family Home
Sub Type Single Family Residence
Listing Status Sold
Purchase Type For Sale
Square Footage 1,871 sqft
Price per Sqft $287
Subdivision Promontory Point
MLS Listing ID IR979659
Sold Date 03/13/23
Style Contemporary
Bedrooms 4
Full Baths 1
Half Baths 1
Three Quarter Bath 1
Condo Fees $396
HOA Fees $33/ann
HOA Y/N Yes
Abv Grd Liv Area 1,871
Originating Board recolorado
Year Built 2022
Tax Year 2022
Lot Size 5,227 Sqft
Acres 0.12
Property Description
Bartran Homes, award winning builder, welcomes you to Promontory Point in beautiful West Greeley! **We are proud to offer up a 3% builder credit and 1%, Lender credit for new home purchases to use towards closing costs, rate buydown or upgrades when you use our preferred lender** Open 10-4 Mon-Fri and 12-3 pm Sat & Sun. The Bradfield plan is a 2 Story 4 bed, 3 bath, w/Loft. Greeley is located about 30 miles-drive southeast of Fort Collins or just 20 miles due east of Loveland. Known for its Historic Downtown and some of the best breweries in Northern Colorado, University of Northern Colorado, Natural areas, Greeley Bikeway System, Museums, Moxi Theater, Greeley Stampede, Greeley Farmers market, Adventure Island Water Park, Pawnee National Grasslands, Poudre River Trail and not to mention the Best tasting water in the Rocky Mountains! Spanning over 21 miles between the towns of Greeley and Windsor, the Poudre River Trail follows the path of the beautiful Cache la Poudre River. Greeley offers a number of recreational opportunities year-round. Coupled with the large historic district, there's always something to do in this quickly developing Northern Colorado town. Come visit Promontory Point, where it feels like home! Home is under construction. Will be ready early 2023.
Location
State CO
County Weld
Zoning RES
Rooms
Basement Bath/Stubbed, Partial
Main Level Bedrooms 1
Interior
Interior Features Eat-in Kitchen, Kitchen Island, Open Floorplan, Pantry, Smart Thermostat, Vaulted Ceiling(s), Walk-In Closet(s)
Heating Forced Air
Cooling Central Air
Equipment Satellite Dish
Fireplace N
Appliance Dishwasher, Disposal, Microwave, Oven
Laundry In Unit
Exterior
Parking Features Oversized Door
Garage Spaces 2.0
Utilities Available Cable Available, Electricity Available, Internet Access (Wired), Natural Gas Available
Roof Type Composition
Total Parking Spaces 2
Garage Yes
Building
Lot Description Level
Sewer Public Sewer
Water Public
Level or Stories Two
Structure Type Wood Frame
Schools
Elementary Schools Skyview
Middle Schools Severance
High Schools Windsor
School District Other
Others
Ownership Builder
Acceptable Financing Cash, Conventional, FHA, VA Loan
Listing Terms Cash, Conventional, FHA, VA Loan
Read Less Info
Want to know what your home might be worth? Contact us for a FREE valuation!

Our team is ready to help you sell your home for the highest possible price ASAP

© 2025 METROLIST, INC., DBA RECOLORADO® – All Rights Reserved
6455 S. Yosemite St., Suite 500 Greenwood Village, CO 80111 USA
Bought with C3 Real Estate Solutions, LLC
GET MORE INFORMATION
Consultant | Broker Associate | FA100030130






