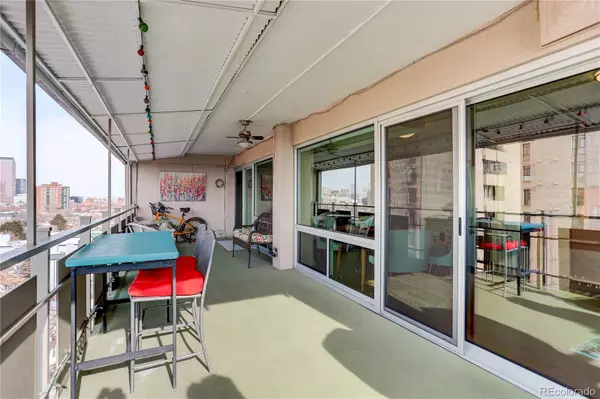$474,000
$474,000
For more information regarding the value of a property, please contact us for a free consultation.
2 Beds
2 Baths
1,116 SqFt
SOLD DATE : 03/13/2023
Key Details
Sold Price $474,000
Property Type Condo
Sub Type Condominium
Listing Status Sold
Purchase Type For Sale
Square Footage 1,116 sqft
Price per Sqft $424
Subdivision Capitol Hill
MLS Listing ID 5080464
Sold Date 03/13/23
Bedrooms 2
Full Baths 1
Three Quarter Bath 1
Condo Fees $765
HOA Fees $765/mo
HOA Y/N Yes
Originating Board recolorado
Year Built 1958
Annual Tax Amount $2,220
Tax Year 2021
Property Description
VIEWS, LOCATION, OPEN FLOOR PLAN, GREAT REMODEL! This rare high-floor unit at The Lanai is one of the best in the building. Come home to an open, light, bright unit with lovely mountain and city views. Relax on the huge outdoor balcony with about 300 square feet of outdoor living space. This unit features recent, tasteful remodels of kitchen, both bathrooms, and floors. All new doors and windows! Storage galore with huge closets and lots of cupboard space. Quartz countertops, wood floors, tile. Building amenities are some of the best in Denver featuring two rooftop party rooms with panoramic 360-degree views. Rooftop fitness center, outdoor patio with gas grills. Lovely outdoor pool on the second floor as well. Unit features a parking space in the heated garage plus an additional storage locker. Building allows pets. Long-term rentals allowed with board approval after one year residency. One of the best managed HOA's in Denver. *LOCATION* is fantastic with a walk score of 93. Walk to groceries, shops, restaurants, and Cheesman Park, and RTD is only a few steps away. See it today!
Location
State CO
County Denver
Zoning G-MU-12
Rooms
Main Level Bedrooms 2
Interior
Interior Features Built-in Features, Ceiling Fan(s)
Heating Forced Air
Cooling Central Air
Flooring Wood
Fireplace N
Appliance Dishwasher, Disposal, Microwave, Range, Refrigerator
Laundry Common Area
Exterior
Garage Heated Garage
Garage Spaces 1.0
Pool Outdoor Pool
Utilities Available Cable Available, Electricity Connected, Natural Gas Connected
View City, Mountain(s)
Roof Type Composition
Parking Type Heated Garage
Total Parking Spaces 1
Garage No
Building
Story One
Sewer Public Sewer
Water Public
Level or Stories One
Structure Type Concrete
Schools
Elementary Schools Dora Moore
Middle Schools Morey
High Schools East
School District Denver 1
Others
Senior Community No
Ownership Individual
Acceptable Financing 1031 Exchange, Cash, Conventional, FHA, VA Loan
Listing Terms 1031 Exchange, Cash, Conventional, FHA, VA Loan
Special Listing Condition None
Pets Description Cats OK, Dogs OK
Read Less Info
Want to know what your home might be worth? Contact us for a FREE valuation!

Our team is ready to help you sell your home for the highest possible price ASAP

© 2024 METROLIST, INC., DBA RECOLORADO® – All Rights Reserved
6455 S. Yosemite St., Suite 500 Greenwood Village, CO 80111 USA
Bought with Focus Real Estate
GET MORE INFORMATION

Consultant | Broker Associate | FA100030130






