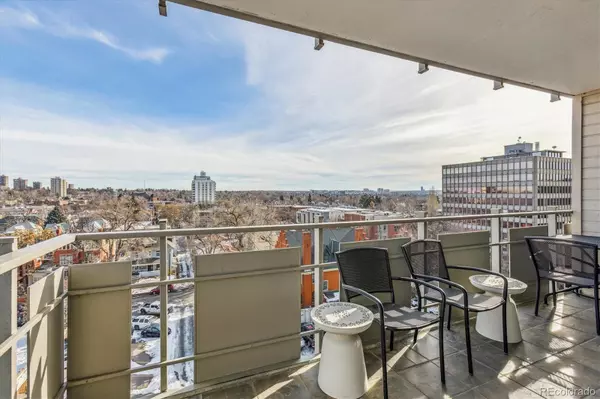$425,000
$430,000
1.2%For more information regarding the value of a property, please contact us for a free consultation.
2 Beds
2 Baths
1,184 SqFt
SOLD DATE : 03/15/2023
Key Details
Sold Price $425,000
Property Type Condo
Sub Type Condominium
Listing Status Sold
Purchase Type For Sale
Square Footage 1,184 sqft
Price per Sqft $358
Subdivision Capitol Hill
MLS Listing ID 2043125
Sold Date 03/15/23
Style Contemporary
Bedrooms 2
Full Baths 1
Three Quarter Bath 1
Condo Fees $727
HOA Fees $727/mo
HOA Y/N Yes
Originating Board recolorado
Year Built 1958
Annual Tax Amount $2,124
Tax Year 2021
Property Description
Attractively priced bright, quiet & spacious 2 bedroom, 2 bathroom upper corner unit in the heart of it all! Fantastic unobstructed city views of downtown Denver and surrounding neighborhoods! Just steps from major grocery stores including Trader Joe's & King Soopers, fabulous restaurants, parks and everything the city has to offer. This wonderful condo has been lovingly cared for and is tidy & clean. Updates include beautiful wood floors, stainless appliances, newer windows, newer carpet, UV tinted windows and MORE! Large rooms with multiple windows will have you feeling like you are living ontop of the world and with all of the perks city life brings. This unit also has 1 reserved garage parking space (#32) and 1 storage unit (#910). HOA dues include a wealth of amenities such as an outdoor pool, full fitness center, 2 clubhouses/party rooms, a huge shared wraparound rooftop deck with patio & grill, as well as heat/AC, gas, trash, secure entry and more. HVAC and other major common upgrades have also been completed recently. Don't hesitate to take a closer look at this beautiful and affordable condo today!
Location
State CO
County Denver
Zoning G-MU-12
Rooms
Main Level Bedrooms 2
Interior
Interior Features Ceiling Fan(s), Elevator, High Speed Internet, Kitchen Island, Laminate Counters, Open Floorplan, Smoke Free, Walk-In Closet(s)
Heating Hot Water, Natural Gas
Cooling Central Air
Flooring Carpet, Tile, Wood
Fireplace N
Appliance Dishwasher, Disposal, Double Oven, Microwave, Range, Refrigerator, Self Cleaning Oven
Laundry Common Area
Exterior
Exterior Feature Balcony, Gas Valve
Garage Underground
Garage Spaces 1.0
Pool Outdoor Pool
Utilities Available Cable Available, Electricity Connected, Natural Gas Connected
View City
Roof Type Unknown
Parking Type Underground
Total Parking Spaces 1
Garage Yes
Building
Story One
Sewer Community Sewer, Public Sewer
Water Public
Level or Stories One
Structure Type Concrete
Schools
Elementary Schools Dora Moore
Middle Schools Morey
High Schools East
School District Denver 1
Others
Senior Community No
Ownership Individual
Acceptable Financing Cash, Conventional
Listing Terms Cash, Conventional
Special Listing Condition None
Pets Description Yes
Read Less Info
Want to know what your home might be worth? Contact us for a FREE valuation!

Our team is ready to help you sell your home for the highest possible price ASAP

© 2024 METROLIST, INC., DBA RECOLORADO® – All Rights Reserved
6455 S. Yosemite St., Suite 500 Greenwood Village, CO 80111 USA
Bought with LIV Sotheby's International Realty
GET MORE INFORMATION

Consultant | Broker Associate | FA100030130






