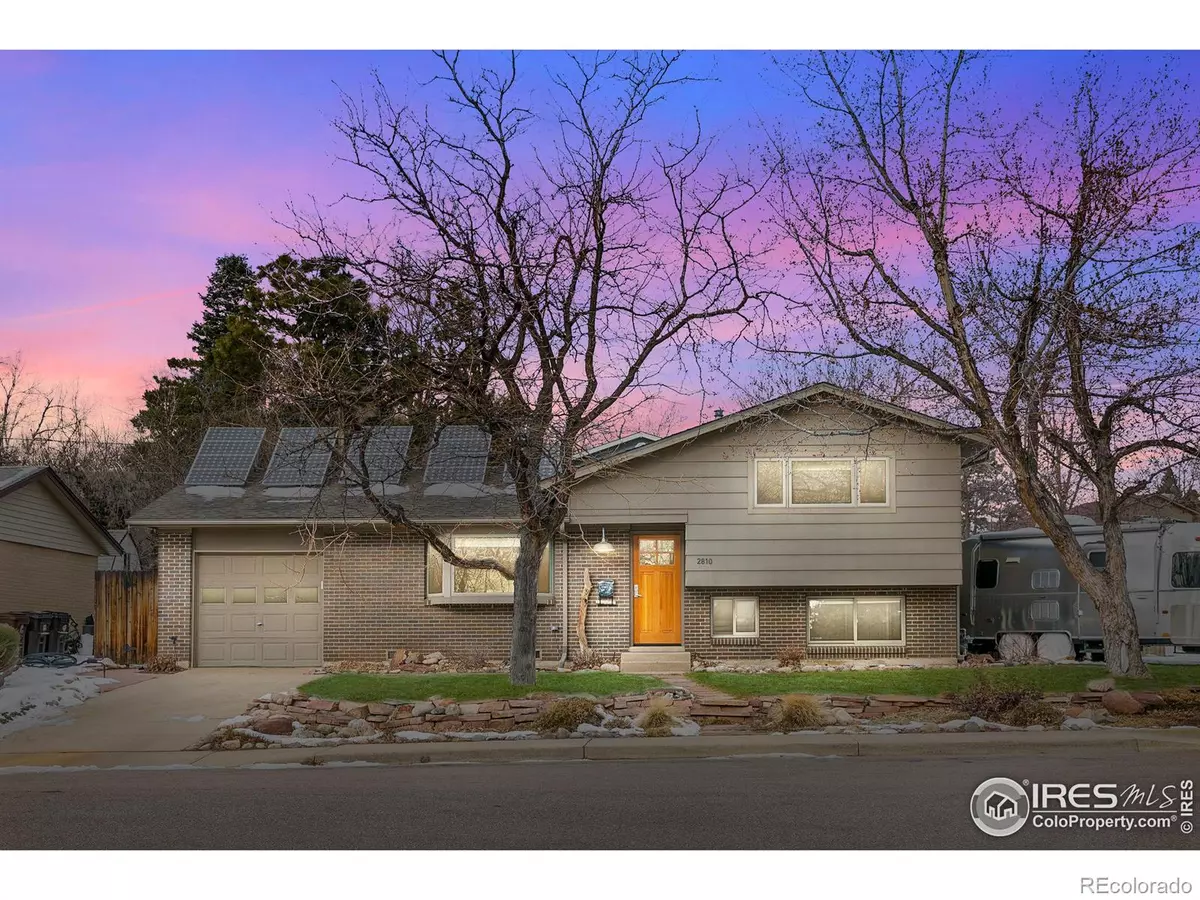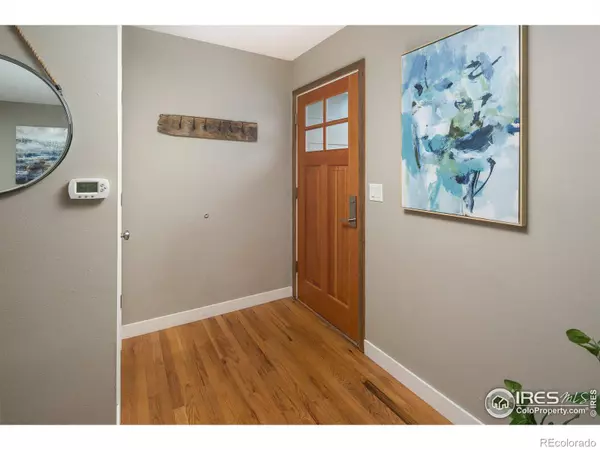$1,536,500
$1,424,900
7.8%For more information regarding the value of a property, please contact us for a free consultation.
3 Beds
3 Baths
2,138 SqFt
SOLD DATE : 03/15/2023
Key Details
Sold Price $1,536,500
Property Type Single Family Home
Sub Type Single Family Residence
Listing Status Sold
Purchase Type For Sale
Square Footage 2,138 sqft
Price per Sqft $718
Subdivision Table Mesa
MLS Listing ID IR981306
Sold Date 03/15/23
Bedrooms 3
Full Baths 1
Three Quarter Bath 2
HOA Y/N No
Originating Board recolorado
Year Built 1964
Annual Tax Amount $6,618
Tax Year 2021
Lot Size 7,405 Sqft
Acres 0.17
Property Description
This stunning home is 100% renovated. From the moment you walk in you will be impressed w/gorgeous hardwood floors, an open floor plan, high ceilings, a gourmet kitchen, an oversized island w/a breakfast bar & the sunshine shining through the plethora of newer windows. The kitchen is a chef's delight. Designed so that you can interact w/family or guests when cooking. The eat-in kitchen has a built-in bench that provides plenty of room for a casual dining area. The sun room, off the kitchen, has many uses. Currently set up as an office, but can also be a formal dining room. W/direct access to the custom backyard deck, you can bring the outdoors in while entertaining. On the other side of the kitchen, you have access to the attached garage, along w/a flex room that has lots of storage & a dog door to the backyard. Take 6 stairs to the upper level where you will find a secondary bedroom & the primary suite. The primary suite has a 5-piece, luxury bath w/all the bells & whistles. The center piece is an inviting, Japanese soaking tub. From the bone herring tiled floor to the custom shower to the gorgeous cabinetry w/dual sinks, you will discover nothing was forgotten. The suite has a slider that gives you access to a 2nd deck. On the lower level you can enjoy a 3rd bedroom & a cozy family room equipped w/a wood burning stove. The location can't be beat. Only a couple blocks from the award winning Bear Creek elementary school. Walking distance to 2 grocery stores, multiple restaurants, hiking, schools, coffee shops & so much more. OPEN HOUSE SAT (2/4) and SUN (2/5) from 12PM-3PM. You won't be disappointed.
Location
State CO
County Boulder
Zoning Res
Rooms
Basement None
Interior
Interior Features Five Piece Bath, Kitchen Island, Open Floorplan, Pantry, Smart Thermostat, Walk-In Closet(s)
Heating Forced Air
Cooling Ceiling Fan(s), Central Air
Flooring Wood
Equipment Satellite Dish
Fireplace N
Appliance Dishwasher, Disposal, Dryer, Microwave, Oven, Refrigerator, Washer
Laundry In Unit
Exterior
Exterior Feature Balcony, Spa/Hot Tub
Garage Oversized
Garage Spaces 1.0
Utilities Available Cable Available, Electricity Available, Natural Gas Available
View Mountain(s)
Roof Type Composition
Parking Type Oversized
Total Parking Spaces 1
Garage Yes
Building
Lot Description Corner Lot, Level, Sprinklers In Front
Story Tri-Level
Sewer Public Sewer
Water Public
Level or Stories Tri-Level
Structure Type Brick,Wood Frame
Schools
Elementary Schools Bear Creek
Middle Schools Southern Hills
High Schools Fairview
School District Boulder Valley Re 2
Others
Ownership Individual
Acceptable Financing Cash, Conventional, VA Loan
Listing Terms Cash, Conventional, VA Loan
Read Less Info
Want to know what your home might be worth? Contact us for a FREE valuation!

Our team is ready to help you sell your home for the highest possible price ASAP

© 2024 METROLIST, INC., DBA RECOLORADO® – All Rights Reserved
6455 S. Yosemite St., Suite 500 Greenwood Village, CO 80111 USA
Bought with Compass - Boulder
GET MORE INFORMATION

Consultant | Broker Associate | FA100030130






