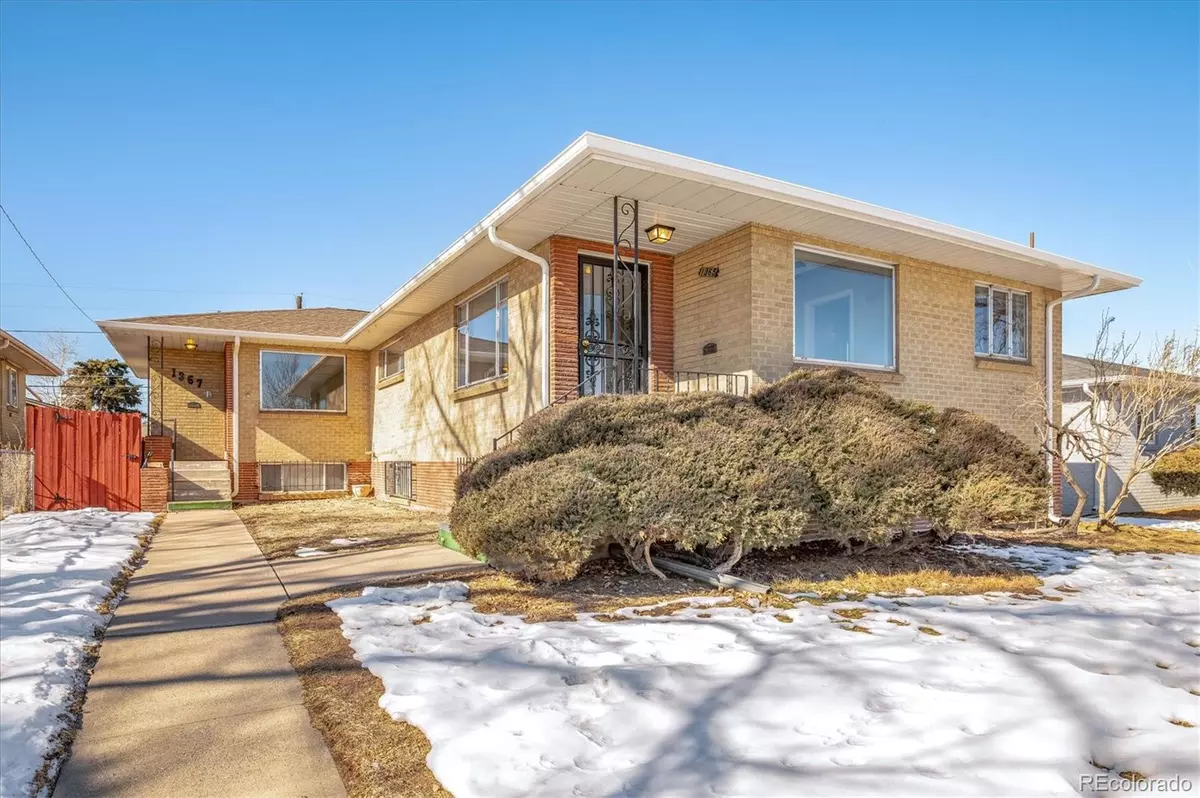$1,005,000
$960,000
4.7%For more information regarding the value of a property, please contact us for a free consultation.
6 Beds
2 Baths
3,055 SqFt
SOLD DATE : 03/15/2023
Key Details
Sold Price $1,005,000
Property Type Multi-Family
Sub Type Duplex
Listing Status Sold
Purchase Type For Sale
Square Footage 3,055 sqft
Price per Sqft $328
Subdivision Platt Park
MLS Listing ID 6974804
Sold Date 03/15/23
Style Contemporary
Bedrooms 6
HOA Y/N No
Abv Grd Liv Area 1,842
Originating Board recolorado
Year Built 1956
Annual Tax Amount $3,401
Tax Year 2022
Lot Size 6,098 Sqft
Acres 0.14
Property Description
Fantastic opportunity to own this great multi-family property. Rare two unit with full basements and detached, oversized two car garage. Home has been lovingly maintained with new high efficiency boiler, new roof, new hot water heater, new electrical box (one unit). Front unit has stainless steel appliances, back unit has gourmet 48" stove with double ovens. Hardwood floors under carpet, cove ceilings, glass block windows in kitchens, lots of architectural character. Fresh paint throughout. Homes are move in ready.
Great location - 5 blocks to light rail station, 1 block to bus line. Walk to shops/restaurants on S. Pearl Street (4 blocks), South Broadway (3 blocks), Platt Park (1 park), Washington Park (9 blocks), Whole Foods (6 blocks), Sprouts (4 blocks).
Neighborhood going through redevelopment, many scrapes and expensive new construction all around property. Upside for rental rates or long term value.
Location
State CO
County Denver
Zoning U-RH-2.5
Rooms
Basement Daylight, Full
Interior
Interior Features Ceiling Fan(s)
Heating Baseboard, Hot Water, Natural Gas
Cooling None
Flooring Carpet, Tile, Vinyl, Wood
Fireplace N
Appliance Disposal, Freezer, Oven, Range, Range Hood, Refrigerator, Self Cleaning Oven
Laundry In Unit
Exterior
Parking Features Oversized, Storage
Garage Spaces 2.0
Fence Partial
Utilities Available Cable Available, Electricity Connected, Natural Gas Connected, Phone Connected
Roof Type Composition
Total Parking Spaces 2
Garage No
Building
Lot Description Landscaped, Level, Near Public Transit, Sprinklers In Front, Sprinklers In Rear
Foundation Block, Raised, Slab
Sewer Public Sewer
Water Public
Level or Stories One
Structure Type Brick, Frame
Schools
Elementary Schools Mckinley-Thatcher
Middle Schools Grant
High Schools South
School District Denver 1
Others
Senior Community No
Ownership Corporation/Trust
Acceptable Financing 1031 Exchange, Cash, Conventional, FHA, Jumbo
Listing Terms 1031 Exchange, Cash, Conventional, FHA, Jumbo
Special Listing Condition None
Read Less Info
Want to know what your home might be worth? Contact us for a FREE valuation!

Our team is ready to help you sell your home for the highest possible price ASAP

© 2024 METROLIST, INC., DBA RECOLORADO® – All Rights Reserved
6455 S. Yosemite St., Suite 500 Greenwood Village, CO 80111 USA
Bought with Milehimodern
GET MORE INFORMATION
Consultant | Broker Associate | FA100030130






