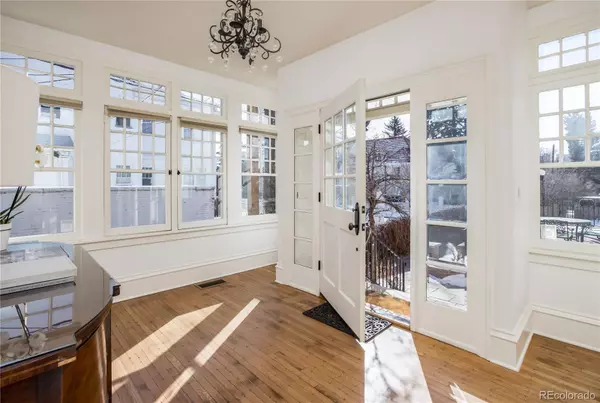$1,395,000
$1,395,000
For more information regarding the value of a property, please contact us for a free consultation.
3 Beds
4 Baths
3,930 SqFt
SOLD DATE : 03/16/2023
Key Details
Sold Price $1,395,000
Property Type Townhouse
Sub Type Townhouse
Listing Status Sold
Purchase Type For Sale
Square Footage 3,930 sqft
Price per Sqft $354
Subdivision 7Th Avenue Historic
MLS Listing ID 8040233
Sold Date 03/16/23
Bedrooms 3
Full Baths 2
Half Baths 1
Three Quarter Bath 1
Condo Fees $1,125
HOA Fees $375/qua
HOA Y/N Yes
Originating Board recolorado
Year Built 1908
Annual Tax Amount $5,913
Tax Year 2021
Lot Size 2,613 Sqft
Acres 0.06
Property Description
Outstanding craftsmanship and classic details are found throughout this exceptional townhome, one of four residences located in the landmark William Fisher mansion. Perfectly renovated, while maintaining the incredible historic character of the original 1908 home, the property is finished handsomely with original hardwood floors and windows, extensive crown molding and impeccable millwork. Expansive brick-paved courtyard leads to a welcoming foyer and sun-drenched interior. The grand living room showcases a spectacular criss-cross beamed ceiling, gas fireplace, and French doors to the patio. A chef’s delight, the kitchen features a center island, beautiful cabinetry, SubZero refrigerator, plus a Wolf range with 6-burner gas cooktop and double ovens. The second floor is comprised of a primary suite with gas fireplace, balcony and luxurious 4-piece bath with penny tile flooring, as well as a study/library with built-in bookshelves and gas fireplace. Two additional spacious bedrooms are found on the third floor, along with an attractive full bath. The lower level includes an exercise room, three-quarter bath, large laundry/storage/mechanical room, plus an attached 2-car garage. Located in the heart of the city, convenient to neighborhood restaurants and shops, and minutes to Cherry Creek and downtown. This one-of-a-kind property is an architectural delight, combining timeless elegance with modern, urban living.
Location
State CO
County Denver
Zoning U-SU-C
Rooms
Basement Finished, Walk-Out Access
Interior
Interior Features Built-in Features, Entrance Foyer, High Ceilings, Kitchen Island, Primary Suite, Walk-In Closet(s)
Heating Forced Air
Cooling Central Air
Flooring Carpet, Tile, Wood
Fireplaces Number 3
Fireplaces Type Living Room, Other, Primary Bedroom
Fireplace Y
Appliance Dishwasher, Dryer, Microwave, Range, Refrigerator, Washer
Laundry In Unit
Exterior
Exterior Feature Balcony, Garden
Garage Spaces 2.0
Fence Full
Roof Type Unknown
Total Parking Spaces 2
Garage Yes
Building
Story Three Or More
Sewer Public Sewer
Water Public
Level or Stories Three Or More
Structure Type Brick, Frame
Schools
Elementary Schools Dora Moore
Middle Schools Morey
High Schools East
School District Denver 1
Others
Senior Community No
Ownership Individual
Acceptable Financing Cash, Conventional
Listing Terms Cash, Conventional
Special Listing Condition None
Read Less Info
Want to know what your home might be worth? Contact us for a FREE valuation!

Our team is ready to help you sell your home for the highest possible price ASAP

© 2024 METROLIST, INC., DBA RECOLORADO® – All Rights Reserved
6455 S. Yosemite St., Suite 500 Greenwood Village, CO 80111 USA
Bought with GREGORY AMSDEN
GET MORE INFORMATION

Consultant | Broker Associate | FA100030130






