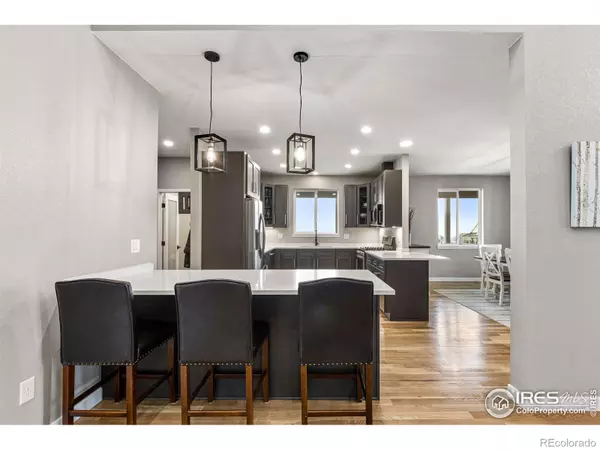$830,000
$795,000
4.4%For more information regarding the value of a property, please contact us for a free consultation.
4 Beds
4 Baths
3,455 SqFt
SOLD DATE : 03/17/2022
Key Details
Sold Price $830,000
Property Type Single Family Home
Sub Type Single Family Residence
Listing Status Sold
Purchase Type For Sale
Square Footage 3,455 sqft
Price per Sqft $240
Subdivision Antelope Hills
MLS Listing ID IR959062
Sold Date 03/17/22
Style Contemporary
Bedrooms 4
Full Baths 3
Half Baths 1
Condo Fees $57
HOA Fees $57/mo
HOA Y/N Yes
Originating Board recolorado
Year Built 2020
Tax Year 2021
Lot Size 1.030 Acres
Acres 1.03
Property Description
This beautiful custom built home is located in Antelope Hills where you get to enjoy the stress-free quality life of of the Colorado Plains while only being 45 minutes from Downtown Denver or Denver International Airport. The home's U-Shaped design creates comfortable privacy while relaxing on the large central patio. As an added bonus, the property line backs up to the neighborhood's open space. Entering this home, you are welcomed by a grand entry with 16-ft ceilings, white oak flooring, and custom lighting throughout. The home's kitchen includes high-end cabinetry, custom hardware, white quartz countertops, and stainless steel appliances. The kitchen opens up to a welcoming family room that includes a stunning glass fireplace. The home also includes a finished basement featuring high ceilings, custom flooring, a wet bar, a large game room, and plenty of storage space. The basement also offers a large bedroom and full bathroom. Enjoy also its oversized three car attached garage.
Location
State CO
County Arapahoe
Zoning SFR
Rooms
Basement Partial
Main Level Bedrooms 3
Interior
Interior Features Eat-in Kitchen, Five Piece Bath, Jack & Jill Bathroom, Open Floorplan, Walk-In Closet(s)
Heating Forced Air
Cooling Central Air
Flooring Tile, Wood
Fireplaces Type Gas, Insert, Living Room
Fireplace N
Appliance Dishwasher, Microwave, Oven, Refrigerator, Water Softener
Laundry In Unit
Exterior
Garage Spaces 3.0
Fence Fenced
Utilities Available Electricity Available, Natural Gas Available
View Plains
Roof Type Composition
Total Parking Spaces 3
Garage Yes
Building
Lot Description Corner Lot, Level, Sprinklers In Front
Story One
Sewer Septic Tank
Level or Stories One
Structure Type Brick,Concrete,Wood Frame,Wood Siding
Schools
Elementary Schools Bennett
Middle Schools Bennett
High Schools Bennett
School District Bennett 29-J
Others
Ownership Corporation/Trust
Acceptable Financing Cash, Conventional, FHA, VA Loan
Listing Terms Cash, Conventional, FHA, VA Loan
Read Less Info
Want to know what your home might be worth? Contact us for a FREE valuation!

Our team is ready to help you sell your home for the highest possible price ASAP

© 2024 METROLIST, INC., DBA RECOLORADO® – All Rights Reserved
6455 S. Yosemite St., Suite 500 Greenwood Village, CO 80111 USA
Bought with CO-OP Non-IRES
GET MORE INFORMATION

Consultant | Broker Associate | FA100030130






