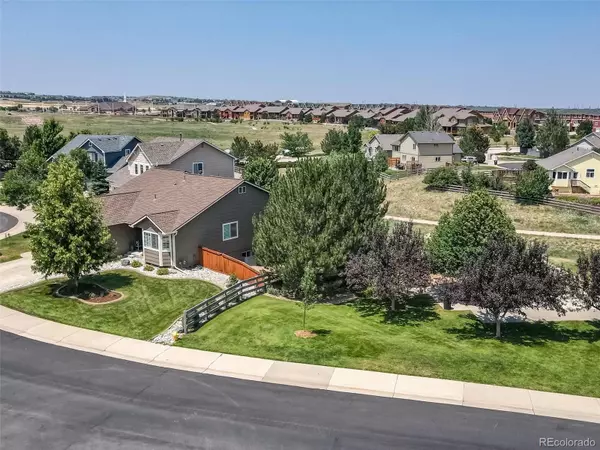$690,000
$668,500
3.2%For more information regarding the value of a property, please contact us for a free consultation.
5 Beds
3 Baths
3,291 SqFt
SOLD DATE : 03/17/2023
Key Details
Sold Price $690,000
Property Type Single Family Home
Sub Type Single Family Residence
Listing Status Sold
Purchase Type For Sale
Square Footage 3,291 sqft
Price per Sqft $209
Subdivision Stroh Ranch
MLS Listing ID 5996152
Sold Date 03/17/23
Style Traditional
Bedrooms 5
Full Baths 2
Three Quarter Bath 1
Condo Fees $170
HOA Fees $14
HOA Y/N Yes
Originating Board recolorado
Year Built 2002
Annual Tax Amount $2,782
Tax Year 2021
Lot Size 7,405 Sqft
Acres 0.17
Property Description
Welcome home to this beautifully updated ranch home on a cul-de-sac, that backs to peaceful open space with mature landscaping. As you enter the home, the open floor plan greets you with an abundance of natural light, hand-scraped plank floors, designer light fixtures, plantation shutters, and vaulted ceilings. This home has been updated and beautifully maintained. The contemporary kitchen is a chef's dream with granite countertops, stone backsplash, maple cabinets, oversized island, stainless appliances, under cabinet lighting, and eat-in breakfast nook. The great room just off the kitchen, is perfect for entertaining and provides easy access to the backyard. Out back a low-maintenance Trex deck overlooks the professionally landscaped yard with stamped concrete borders, landscape lighting and an inviting private patio. The Primary bedrooms acts as your very own oasis with vaulted ceilings, walk-in closet, and an attached updated 5-piece bath with dual vanity and soaking tub. Two additional updated bedrooms, laundry room and an additional full bathroom complete the main floor. Downstairs the walk-out basement offers the perfect opportunity for multi-generational living or income potential, and has been finished with modern amenities to include a soaring great room, 2 conforming bedrooms, a wet-bar area (plumbed for your desired finish), and a stunning bathroom with custom walk in shower. French doors provide direct access to the yard, and can act as it's own private entrance. The master planned community is conveniently located next to walking trails, parks, a community pool, fitness center and clubhouse, as well as it provides easy access to schools, restaurants and shopping.
Location
State CO
County Douglas
Rooms
Basement Finished, Full, Walk-Out Access
Main Level Bedrooms 3
Interior
Interior Features Audio/Video Controls, Breakfast Nook, Ceiling Fan(s), Eat-in Kitchen, Five Piece Bath, Granite Counters, High Ceilings, High Speed Internet, In-Law Floor Plan, Kitchen Island, Open Floorplan, Pantry, Primary Suite, Smart Thermostat, Smoke Free, Vaulted Ceiling(s), Walk-In Closet(s), Wet Bar
Heating Forced Air
Cooling Central Air
Flooring Carpet, Tile, Wood
Fireplace N
Appliance Dishwasher, Disposal, Gas Water Heater, Microwave, Refrigerator, Self Cleaning Oven
Laundry In Unit
Exterior
Exterior Feature Garden, Lighting, Playground, Private Yard
Garage Concrete
Garage Spaces 2.0
Fence Full
Utilities Available Cable Available, Electricity Available, Phone Available
Roof Type Composition
Parking Type Concrete
Total Parking Spaces 2
Garage Yes
Building
Lot Description Corner Lot, Cul-De-Sac, Greenbelt, Landscaped, Many Trees, Open Space, Sprinklers In Front, Sprinklers In Rear
Story One
Foundation Concrete Perimeter, Slab
Sewer Public Sewer
Water Public
Level or Stories One
Structure Type Brick, Cement Siding, Concrete
Schools
Elementary Schools Legacy Point
Middle Schools Sagewood
High Schools Ponderosa
School District Douglas Re-1
Others
Senior Community No
Ownership Individual
Acceptable Financing Cash, Conventional, FHA, Jumbo, Other, VA Loan
Listing Terms Cash, Conventional, FHA, Jumbo, Other, VA Loan
Special Listing Condition None
Pets Description Cats OK, Dogs OK
Read Less Info
Want to know what your home might be worth? Contact us for a FREE valuation!

Our team is ready to help you sell your home for the highest possible price ASAP

© 2024 METROLIST, INC., DBA RECOLORADO® – All Rights Reserved
6455 S. Yosemite St., Suite 500 Greenwood Village, CO 80111 USA
Bought with Luxe Living
GET MORE INFORMATION

Consultant | Broker Associate | FA100030130






