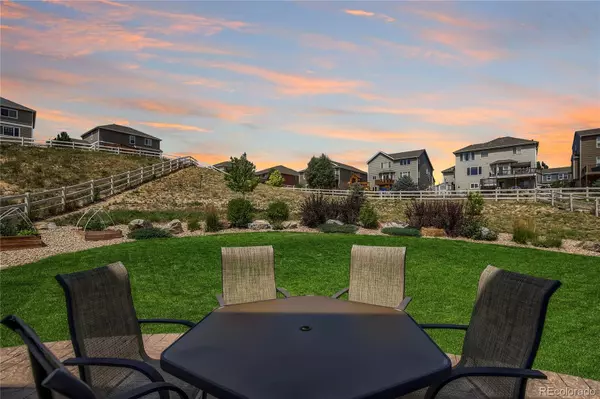$685,000
$700,000
2.1%For more information regarding the value of a property, please contact us for a free consultation.
5 Beds
4 Baths
3,348 SqFt
SOLD DATE : 03/17/2023
Key Details
Sold Price $685,000
Property Type Single Family Home
Sub Type Single Family Residence
Listing Status Sold
Purchase Type For Sale
Square Footage 3,348 sqft
Price per Sqft $204
Subdivision Crystal Valley Ranch
MLS Listing ID 9966521
Sold Date 03/17/23
Bedrooms 5
Full Baths 2
Half Baths 1
Three Quarter Bath 1
Condo Fees $85
HOA Fees $85/mo
HOA Y/N Yes
Originating Board recolorado
Year Built 2013
Annual Tax Amount $3,996
Tax Year 2021
Lot Size 0.480 Acres
Acres 0.48
Property Description
Awesome home on an almost half acre lot! The large, professionally landscaped backyard is a hidden gem in this neighborhood. This amazing backyard has a flat, manicured section for play and a sloped, natural section, which is perfect for sledding in the winter! The FHA loan with a 3.5% interest rate can be assumed if you qualify! Easy yard maintenance despite the size due to the large amount of natural landscaping! The spacious gourmet kitchen has double ovens, a gas cooktop and walk in pantry. The oversized eat at island is perfect for casual dining or entertaining. The kitchen, nook and family room flow seamlessly together. The family room has a corner fireplace which is perfect for keeping the room toasty on those cold winter nights! The 2nd floor has 5 bedrooms! The spacious master suite has a coffered ceiling and a large walk-in closet with a built-in closet organizer. The master bath has an oversized shower, dual sinks and separate water closet. The convenient 2nd floor laundry keeps you from carrying laundry up and down the stairs. One of the 4 2nd floor guest bedrooms has an ensuite bath and the remaining 3 bedrooms share a bath with dual sinks. One of these bedrooms makes the perfect home office! The finished basement provides an additional great room designed for your home theatre, a study area and a home office or additional 6th bedroom. Plus there are still 2 large storage rooms for all your extra gear and seasonal items! One basement storage area is pre-plumbed for a 5th bath! The beautiful back paver patio has a built-in gas grill, firepit and space for your outdoor table and chairs. Two raised garden beds in the backyard provide space for your vegetable garden and are watered through the sprinkler system. The covered front porch is the perfect place to enjoy the wonderful Colorado weather. Great amenities in Crystal Valley Ranch include the pool, rec center and extensive hiking and walking trails. 1 year home warranty included!
Location
State CO
County Douglas
Rooms
Basement Finished, Full
Interior
Interior Features Ceiling Fan(s), Eat-in Kitchen, Granite Counters, High Ceilings, High Speed Internet, Kitchen Island, Open Floorplan, Pantry, Primary Suite, Walk-In Closet(s)
Heating Forced Air, Natural Gas
Cooling Central Air
Flooring Carpet, Wood
Fireplaces Number 1
Fireplaces Type Family Room
Fireplace Y
Appliance Cooktop, Dishwasher, Double Oven, Microwave, Refrigerator
Exterior
Exterior Feature Barbecue, Fire Pit, Gas Grill, Private Yard
Garage Concrete
Garage Spaces 3.0
Fence Full
Utilities Available Cable Available, Electricity Connected, Internet Access (Wired), Phone Connected
Roof Type Composition
Parking Type Concrete
Total Parking Spaces 3
Garage Yes
Building
Lot Description Landscaped, Sprinklers In Front, Sprinklers In Rear
Story Two
Sewer Public Sewer
Water Public
Level or Stories Two
Structure Type Brick, Frame
Schools
Elementary Schools South Ridge
Middle Schools Mesa
High Schools Douglas County
School District Douglas Re-1
Others
Senior Community No
Ownership Individual
Acceptable Financing Cash, Conventional, FHA, VA Loan
Listing Terms Cash, Conventional, FHA, VA Loan
Special Listing Condition None
Read Less Info
Want to know what your home might be worth? Contact us for a FREE valuation!

Our team is ready to help you sell your home for the highest possible price ASAP

© 2024 METROLIST, INC., DBA RECOLORADO® – All Rights Reserved
6455 S. Yosemite St., Suite 500 Greenwood Village, CO 80111 USA
Bought with MHC Realty Group LLC
GET MORE INFORMATION

Consultant | Broker Associate | FA100030130






